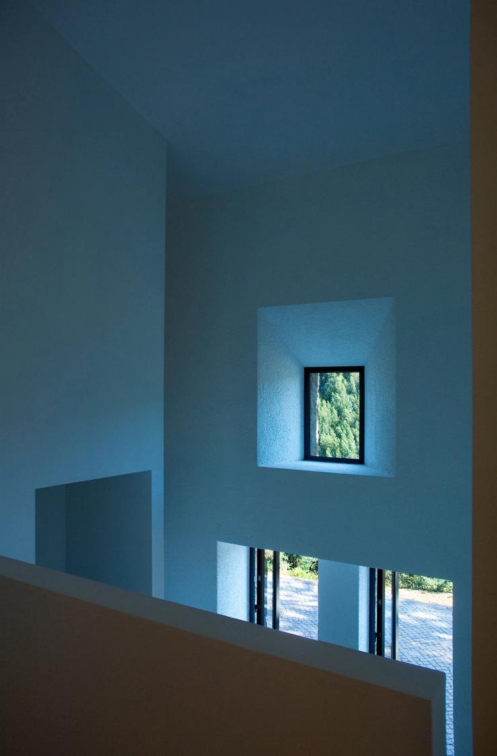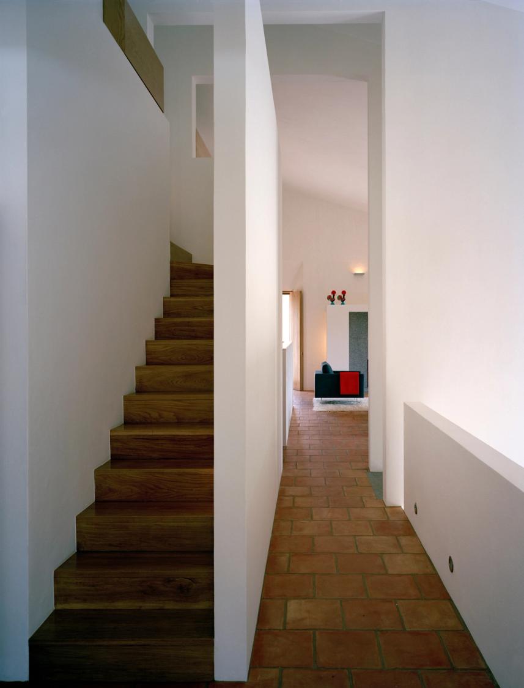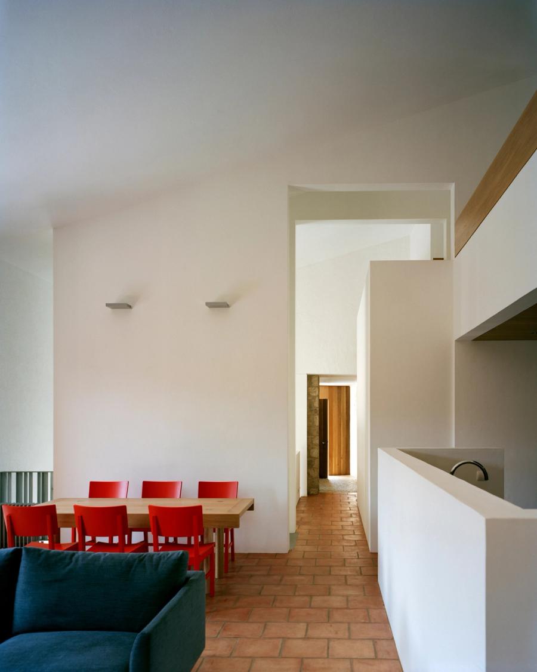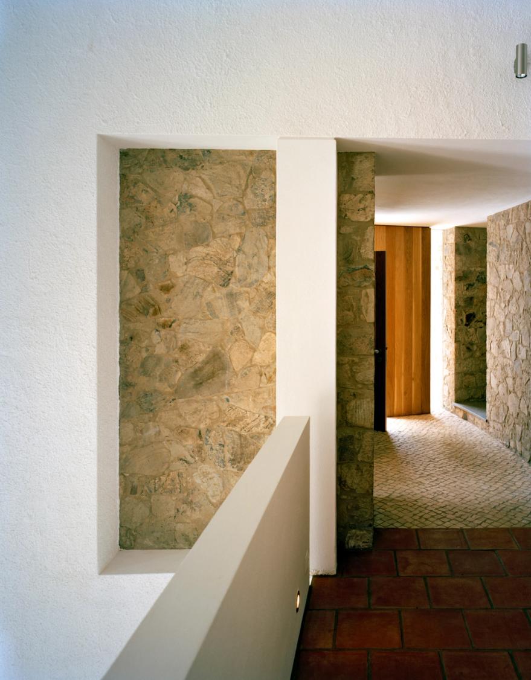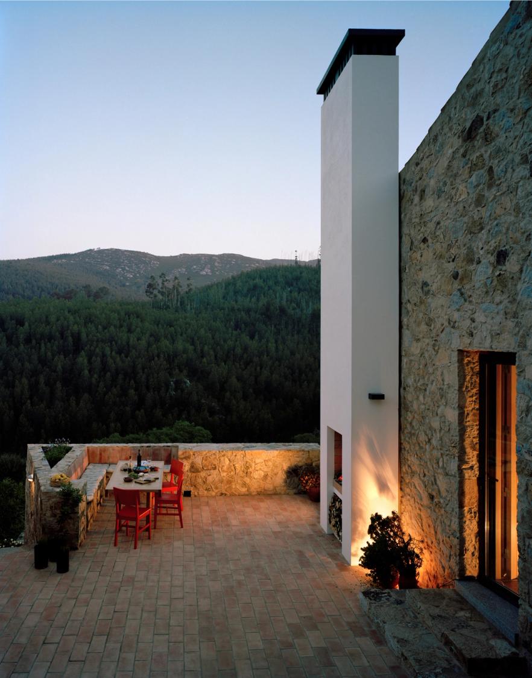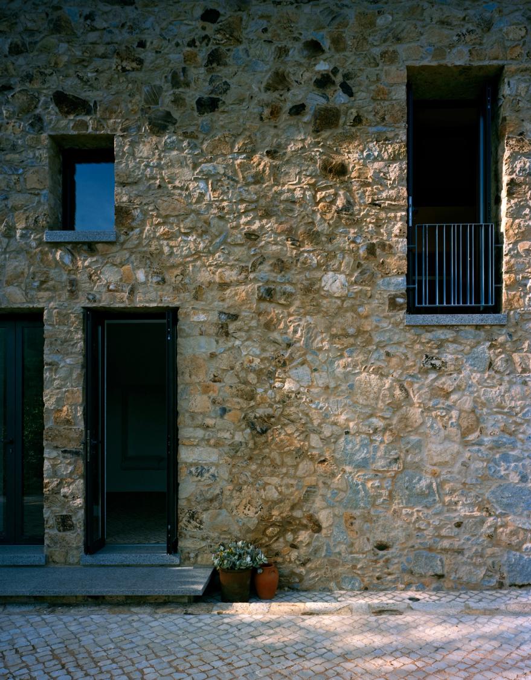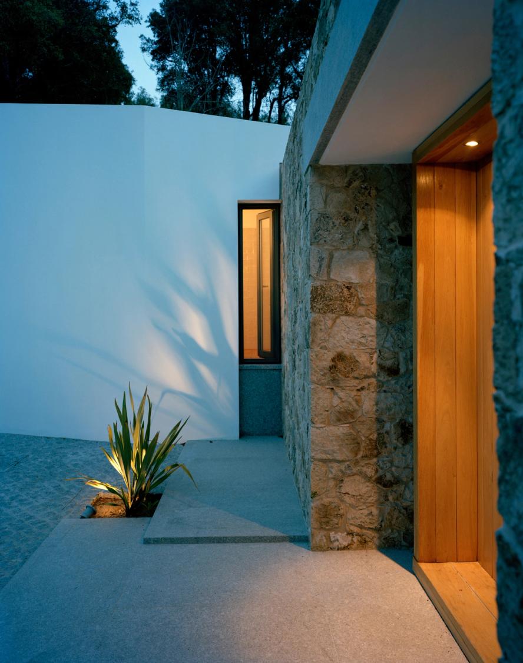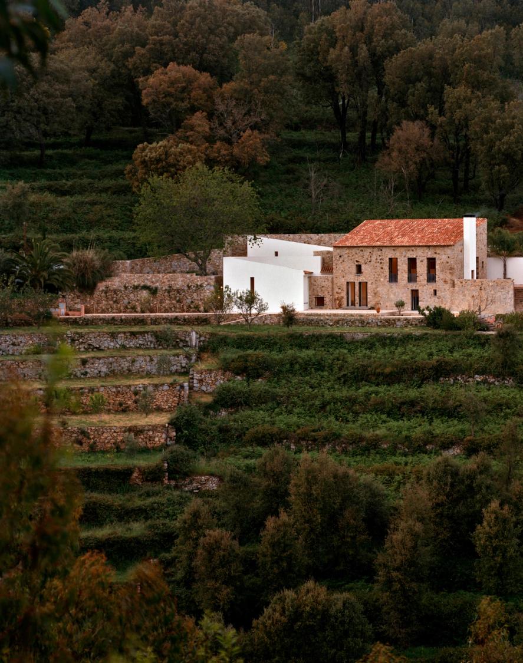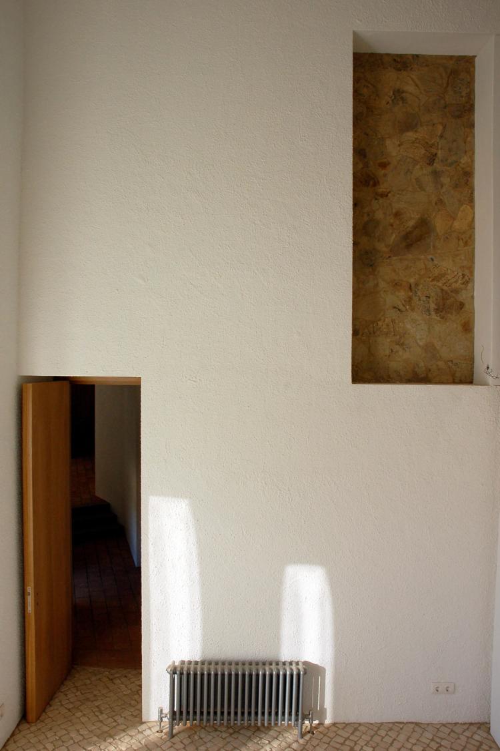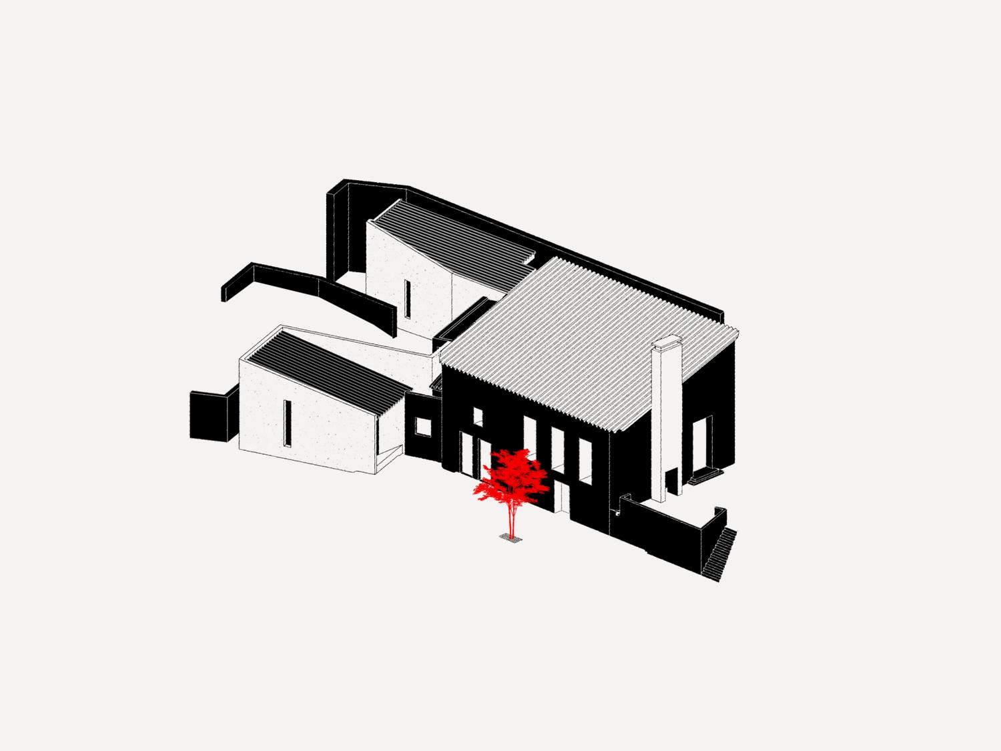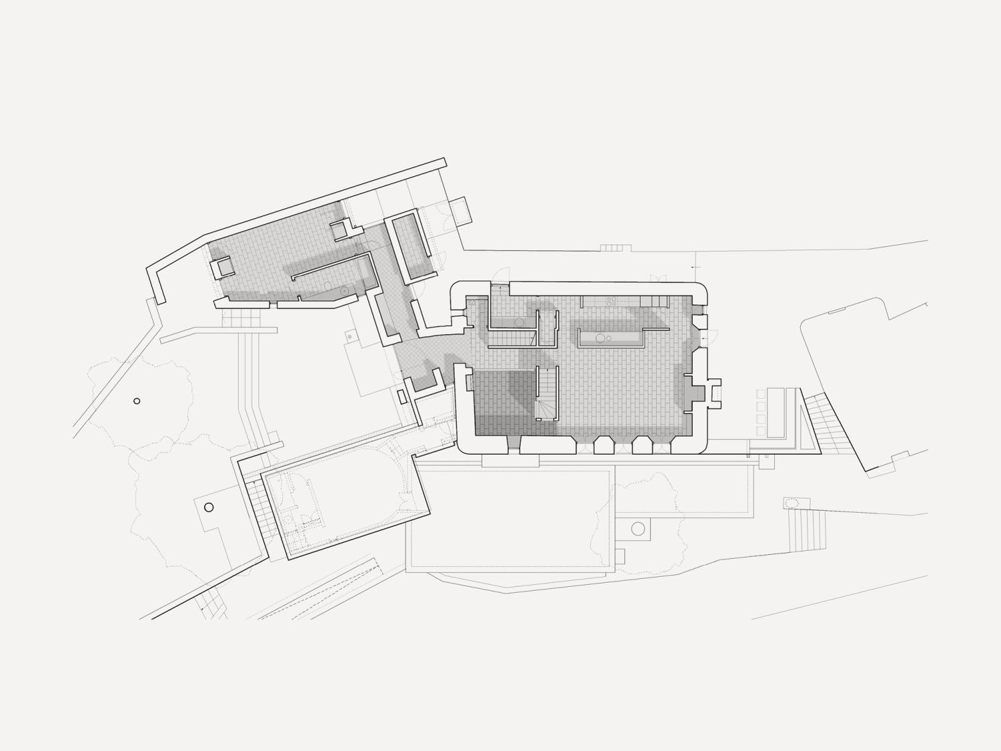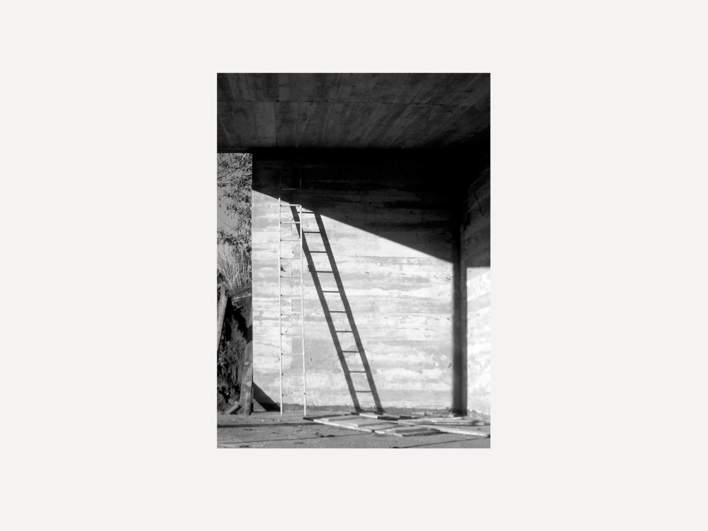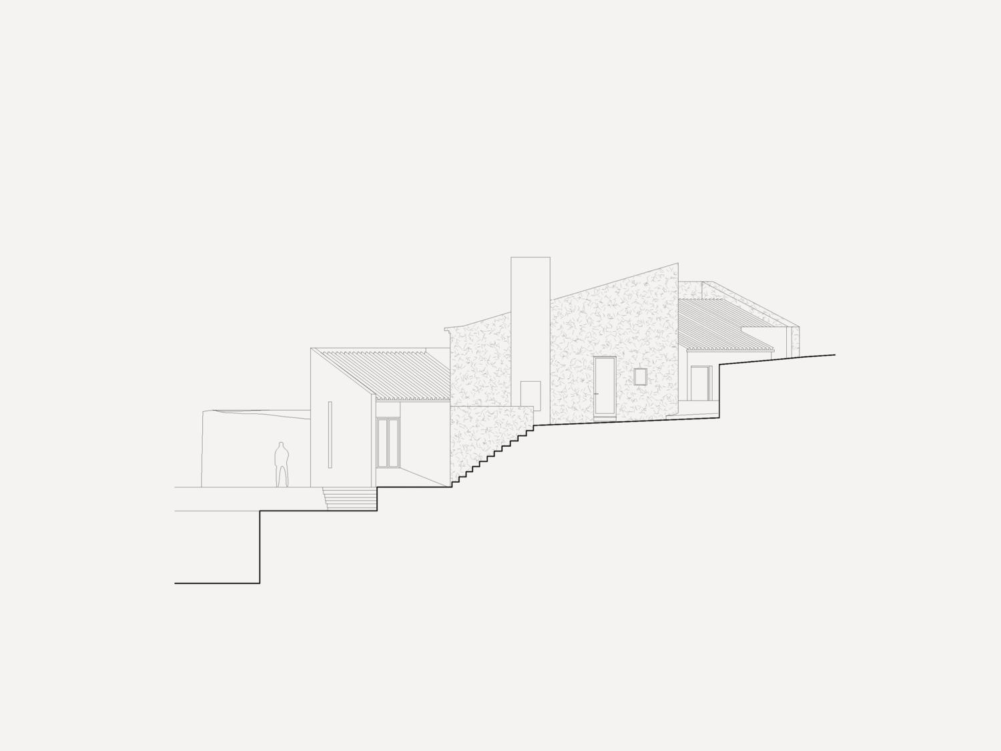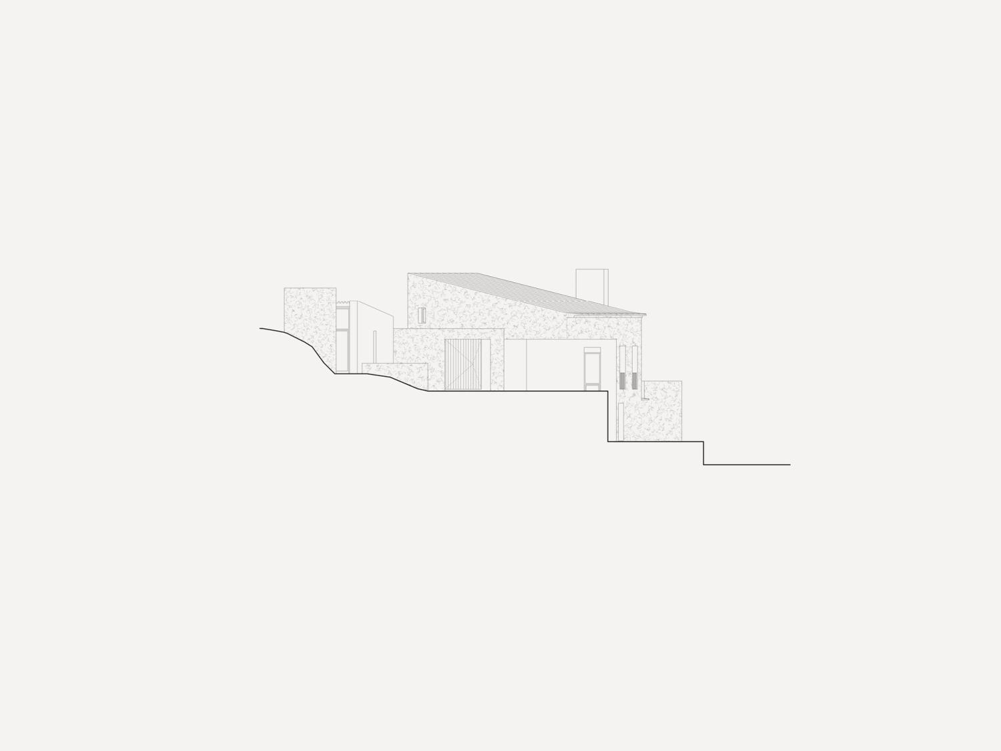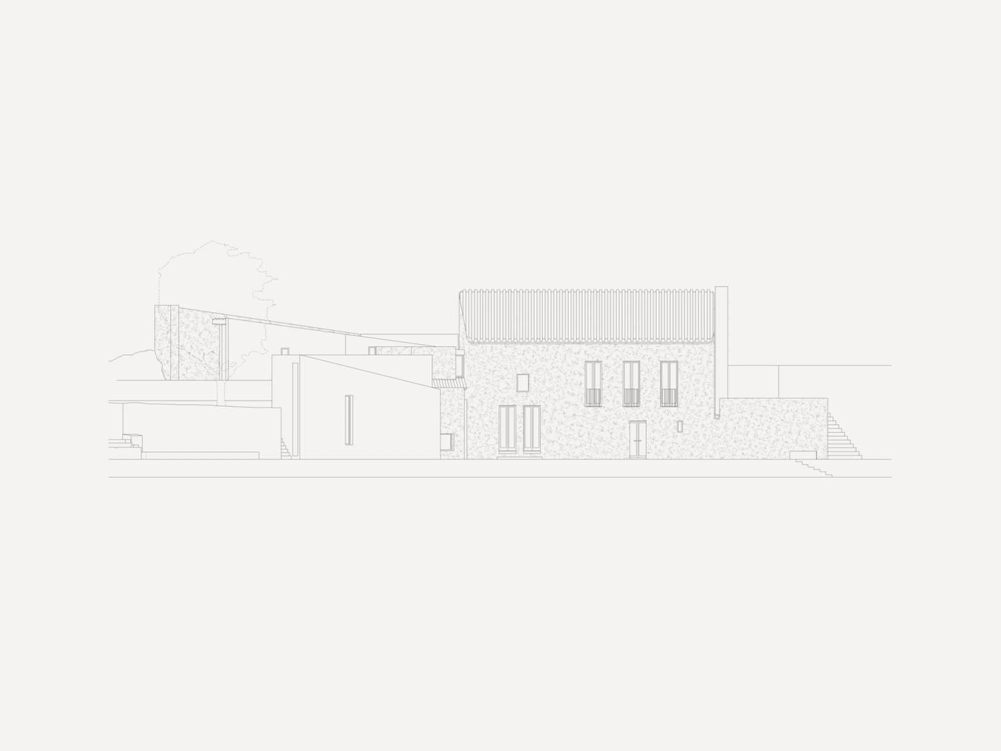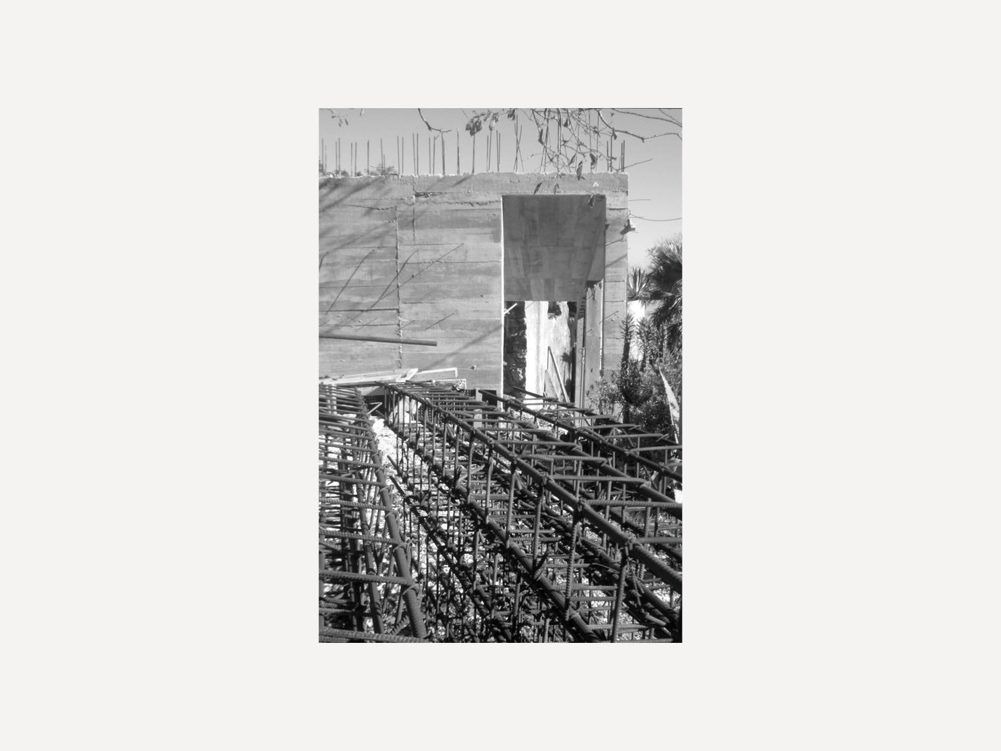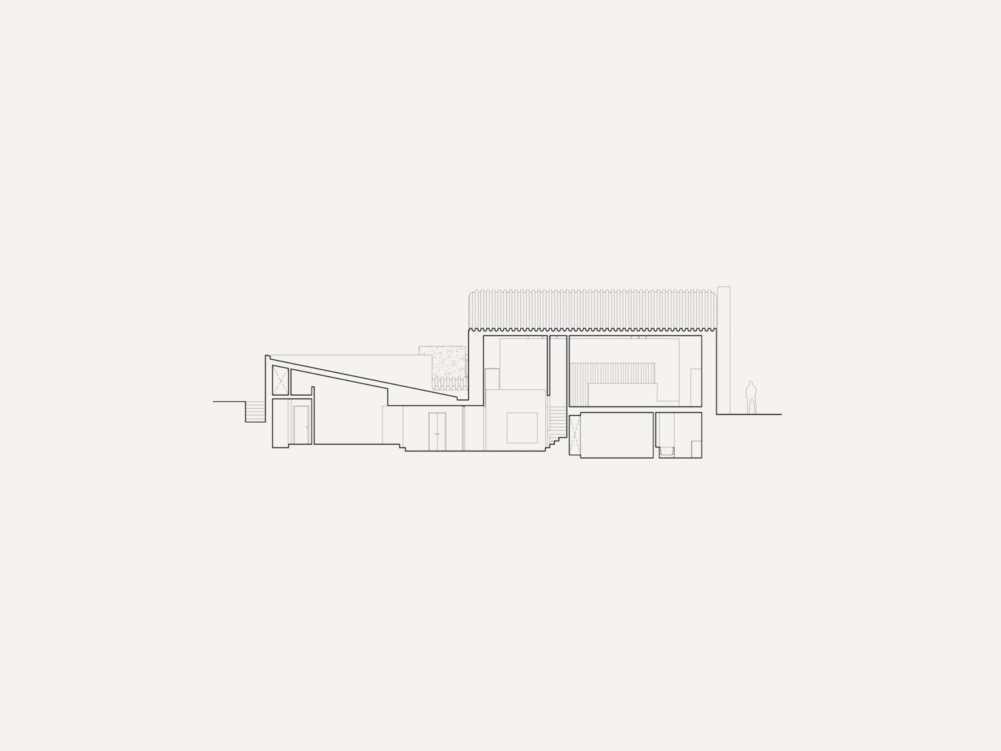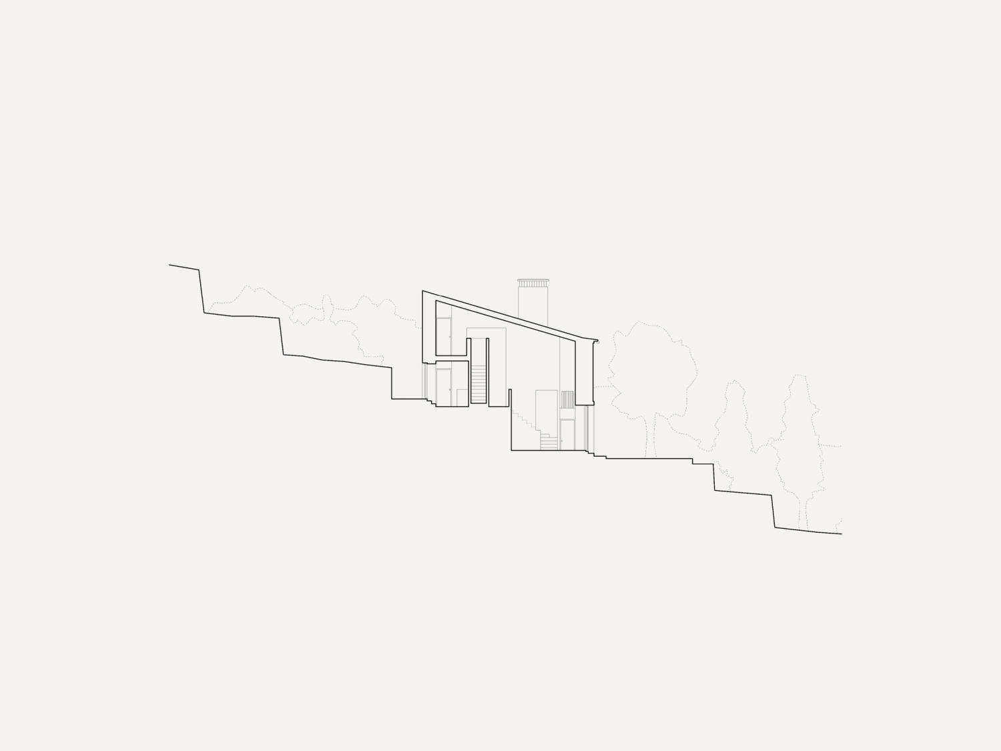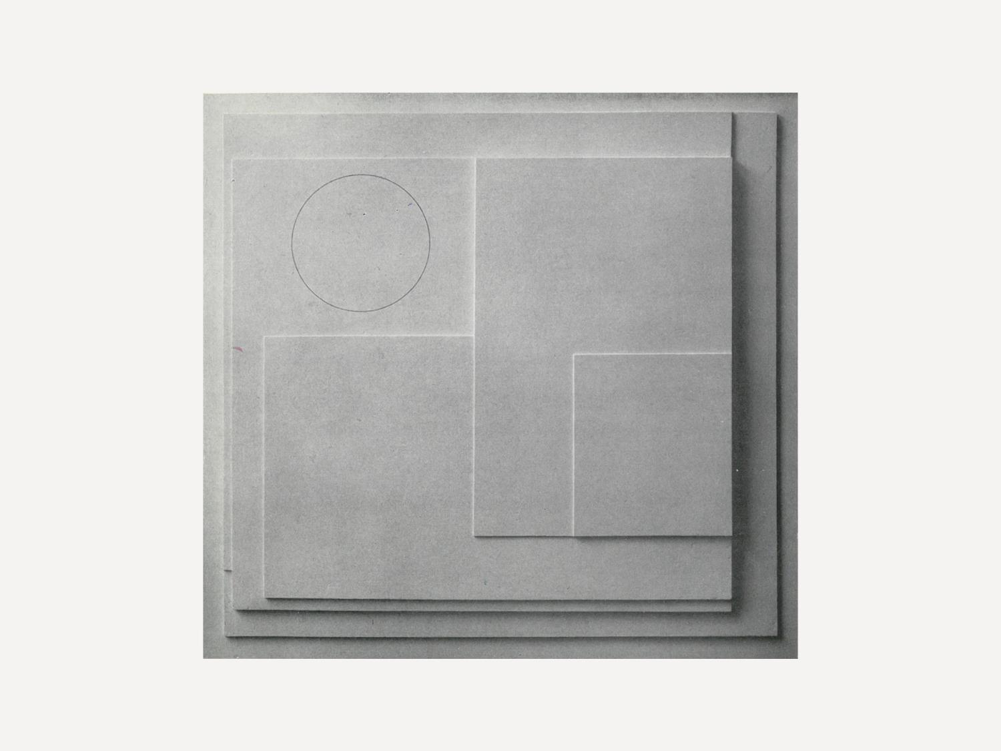Quinta da Serra
Algarve, Portugal, 2008
Located in the mountains of southern Portugal, this project is the restoration, conversion and extension of a traditional stone quinta. The intention was to make the spatial sequence of the house an intensified, abstracted distillation of the surrounding landscape: chasm, ledge and cave. The footprint of the original ruined farmhouse was used for a new box-like stone building that forms the heart of the house.
New wings spin out from this box, enclosing bedrooms and defining courtyards. Within the main stone building, two overlapping staircases forming a cross-shape in plan define different sized spaces that contain the principal activities: for living, dining, cooking and reading. The house culminates in an over-scaled chimney, emphasizing the symbolism of the hearth, and setting its face against the harsh mountain weather. As with many of our projects, Quinta da Serra represents an engagement with local vernacular architecture, transforming it into something new.

