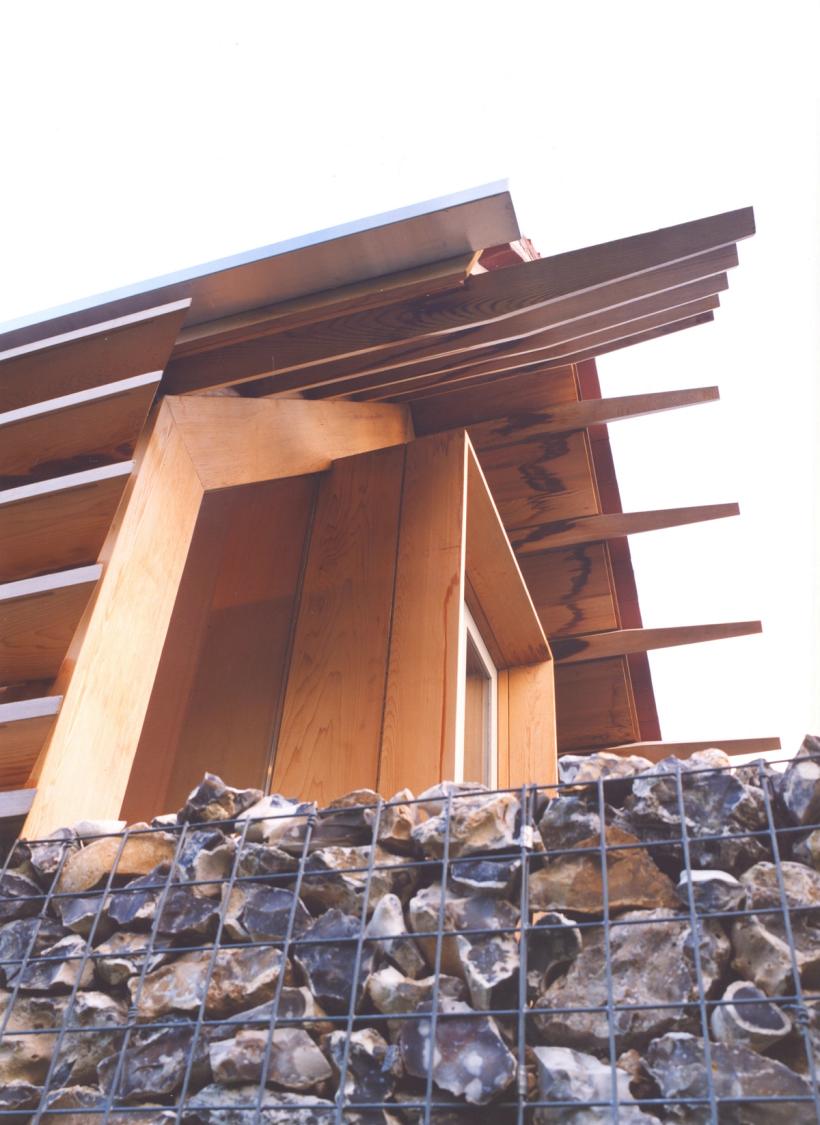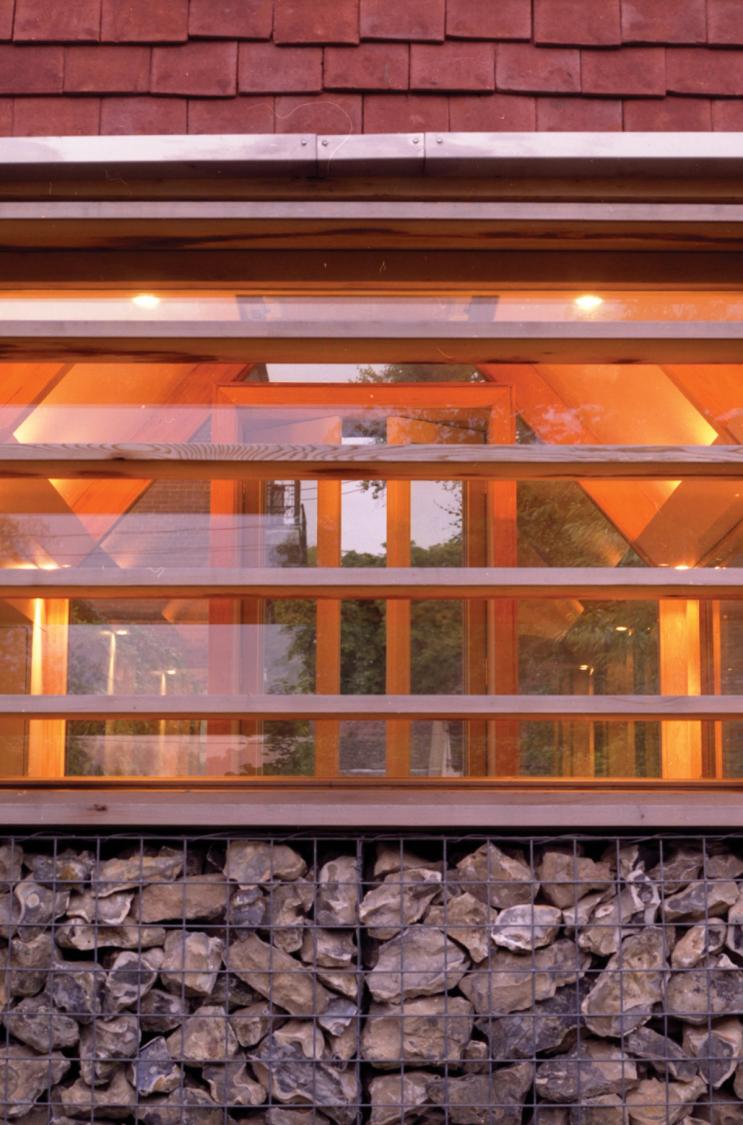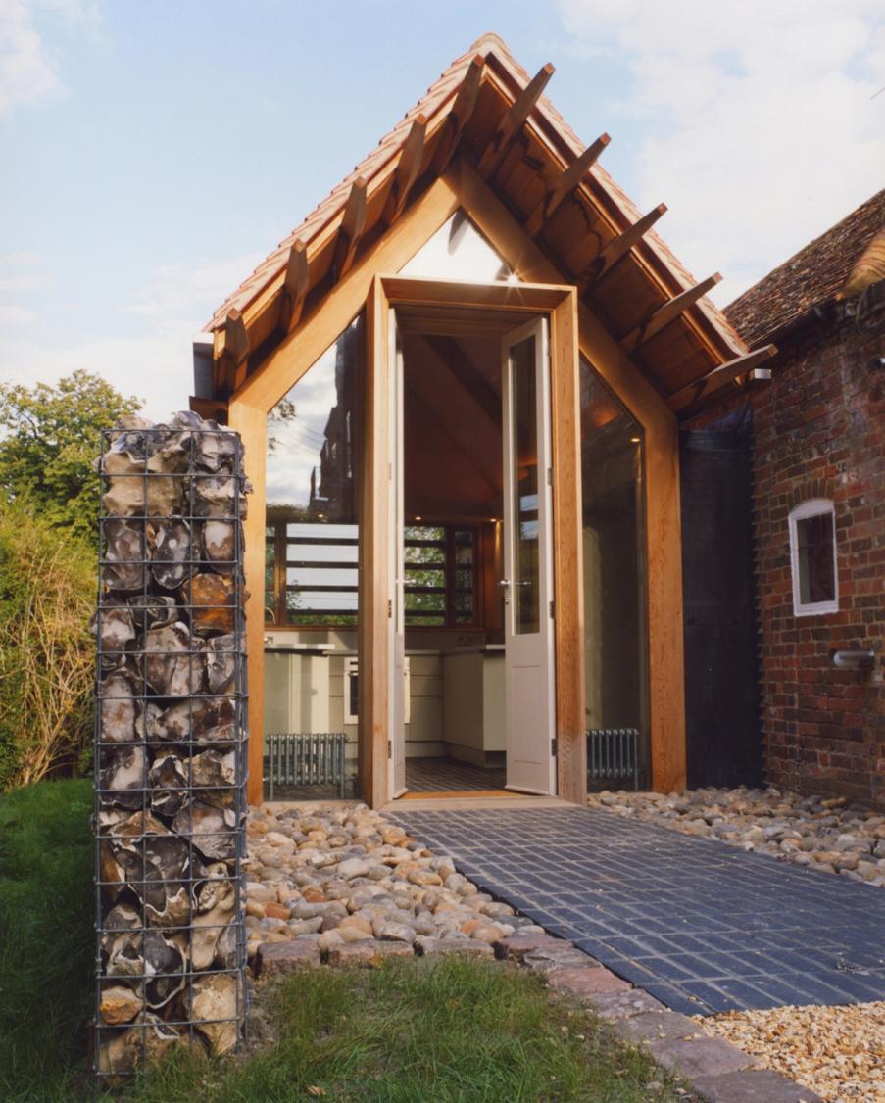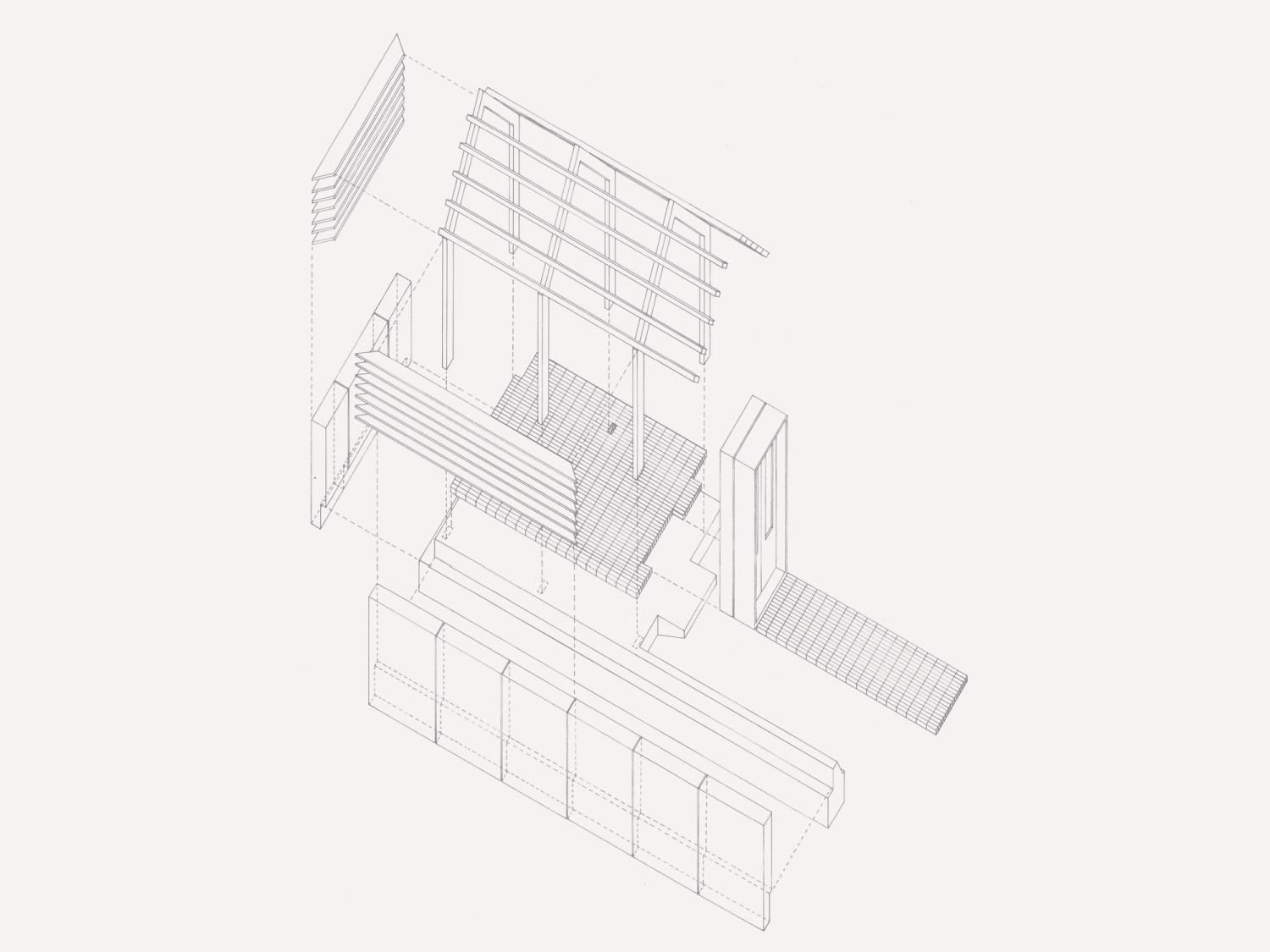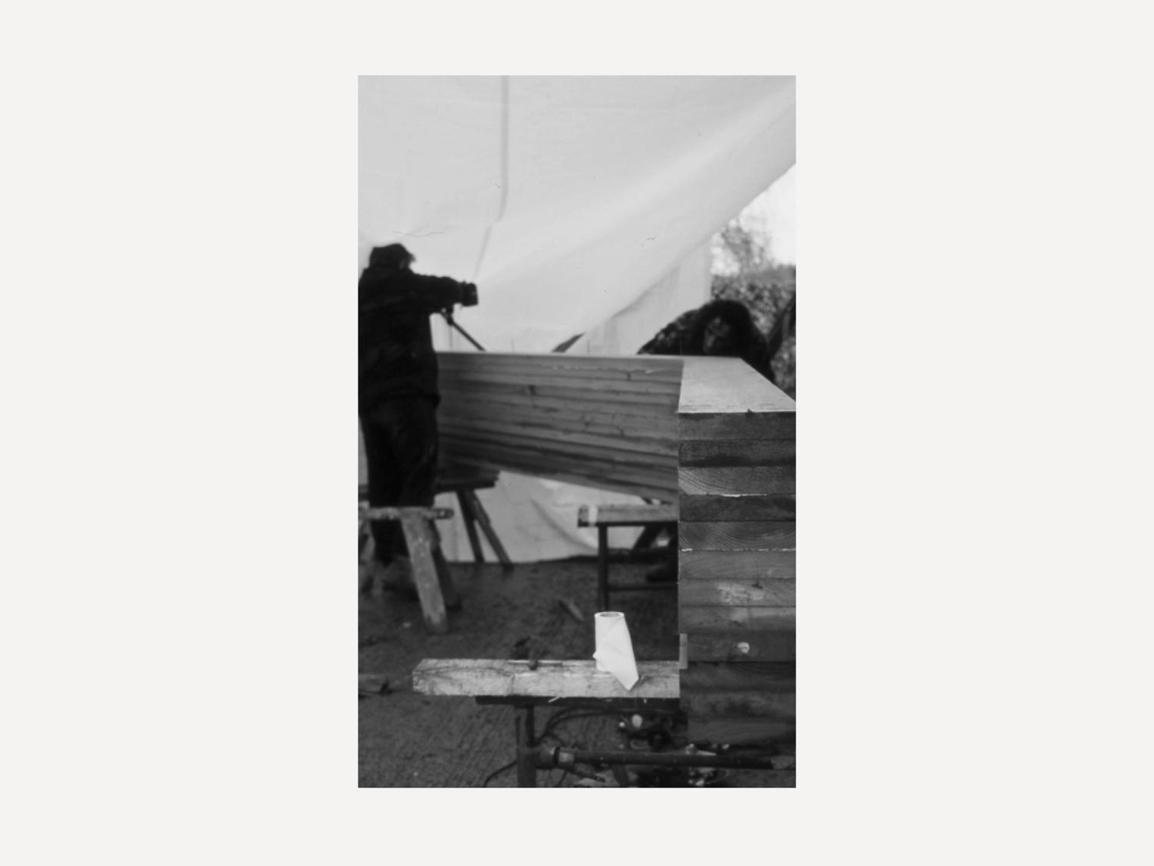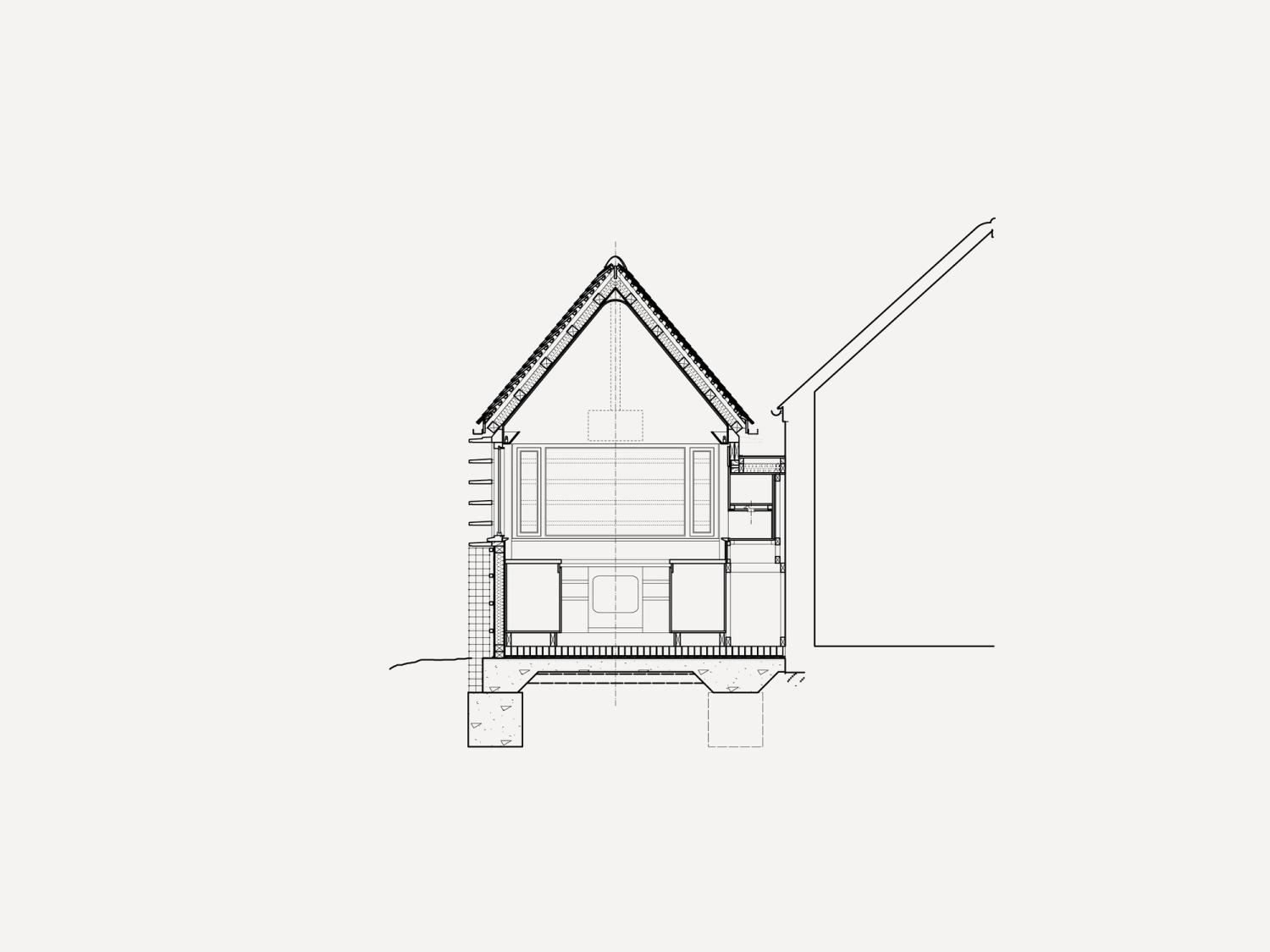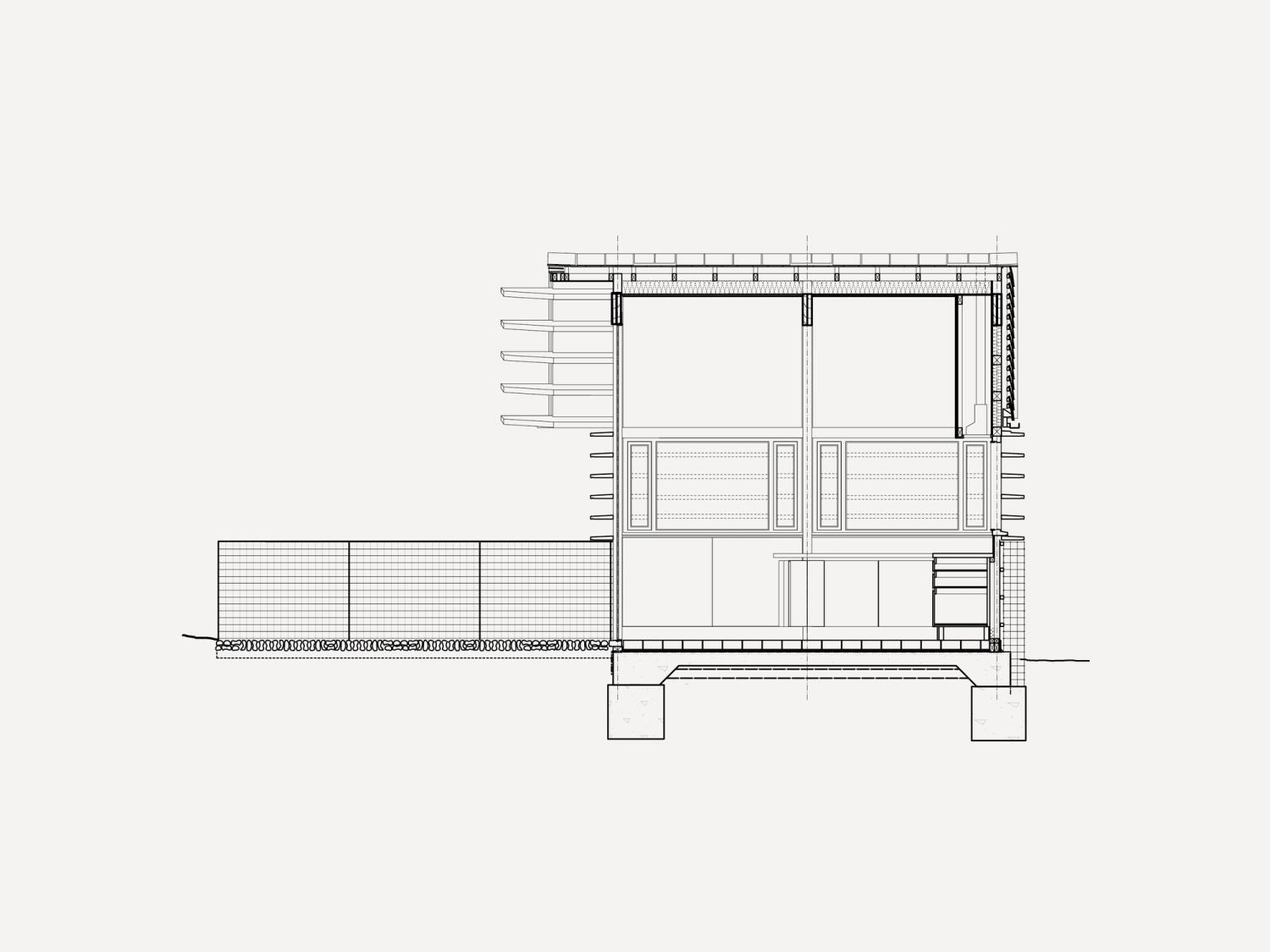Flint House
Wiltshire, UK, 2004
ARA were asked to find a solution for our client, who wanted to create a separate annex within a wing of their Grade II* listed 18th century manor house. This little building provides a new entrance and kitchen to enable the wing to become self-contained. Conceived as a ‘primitive hut’, it presents itself as the archetype of a house, to reinforce the role of the wing as a separate dwelling.
A cedar frame is held within the crook of a new steel gabion garden wall filled with flint gathered from the surrounding downs. This frame achieves an uninterrupted roof volume by using an innovative system of nylon rods, concealed within a structural cedar ‘sandwich’ frame. The horizontal cedar slats on the north and east elevations modulate the incoming light and ‘compress the view into the surrounding foliage, whilst the west elevation is glazed up to the ridge, allowing the building to become a vessel for gathering evening sunlight.

