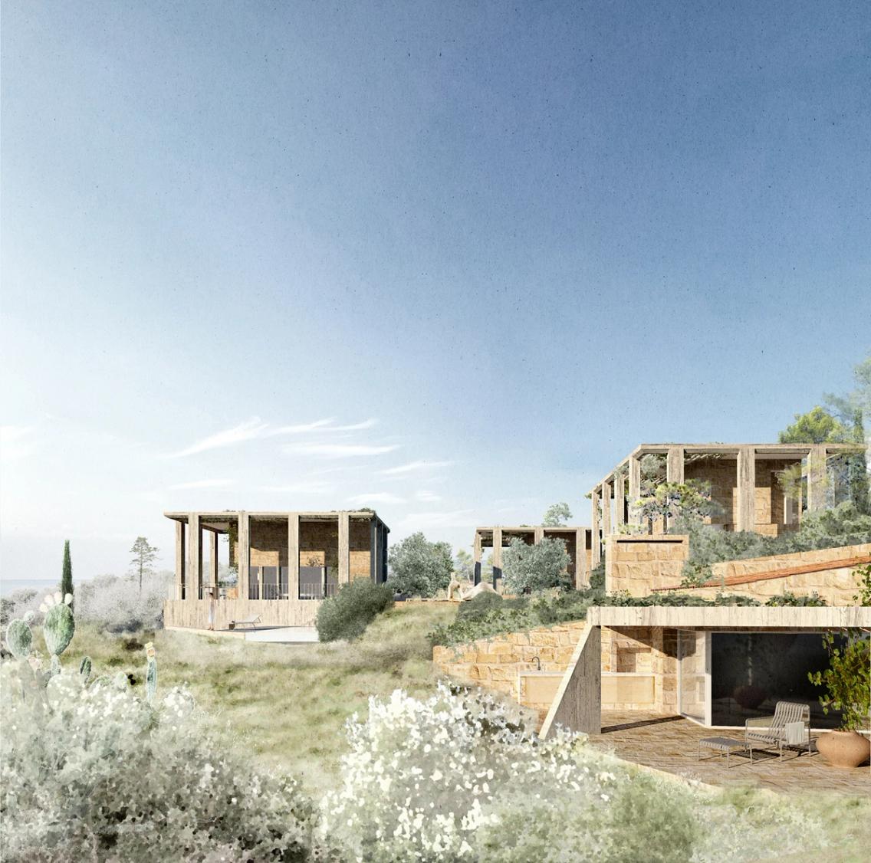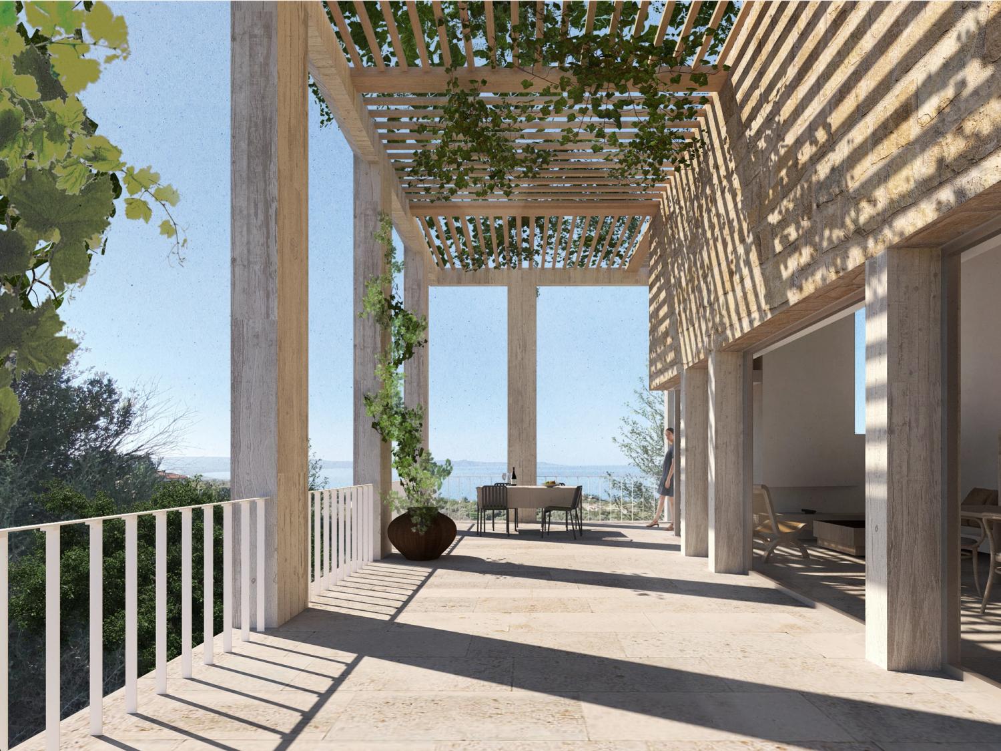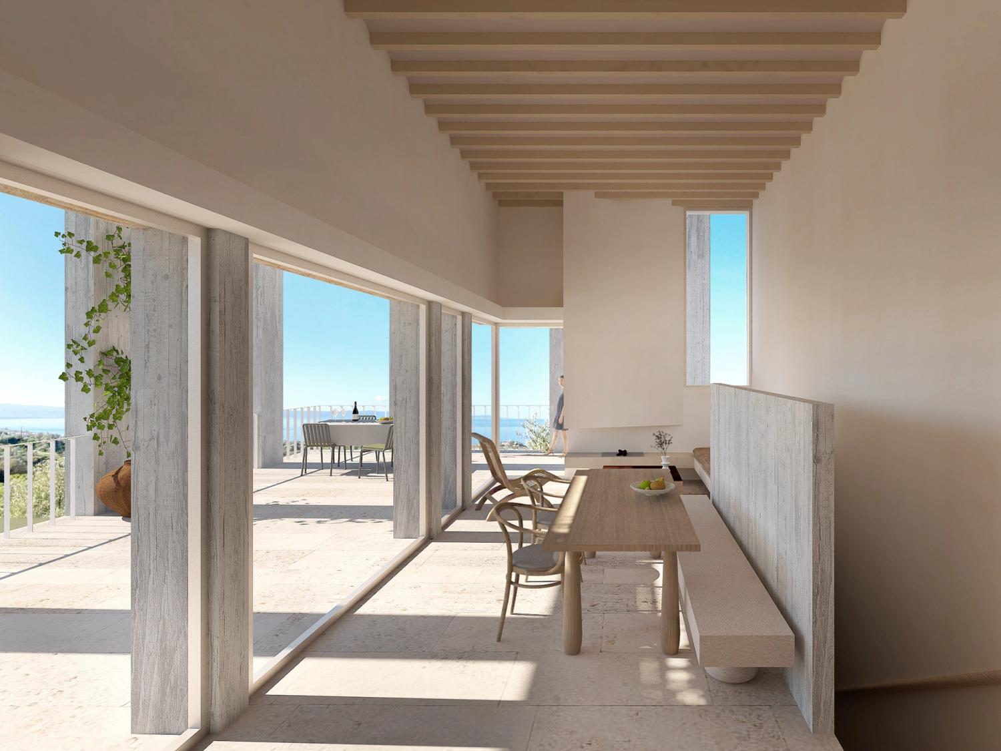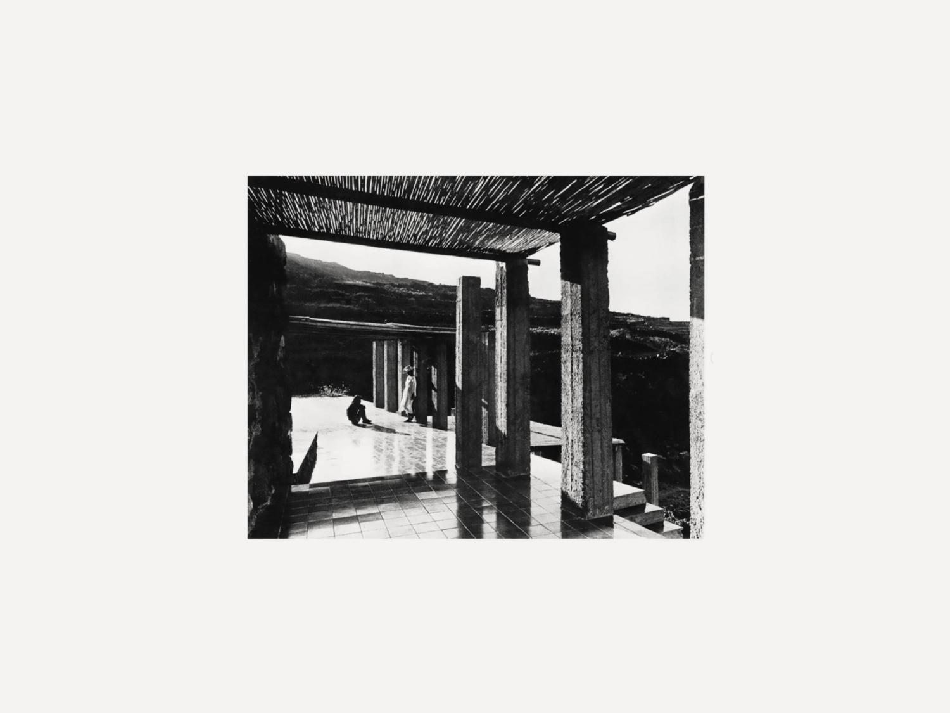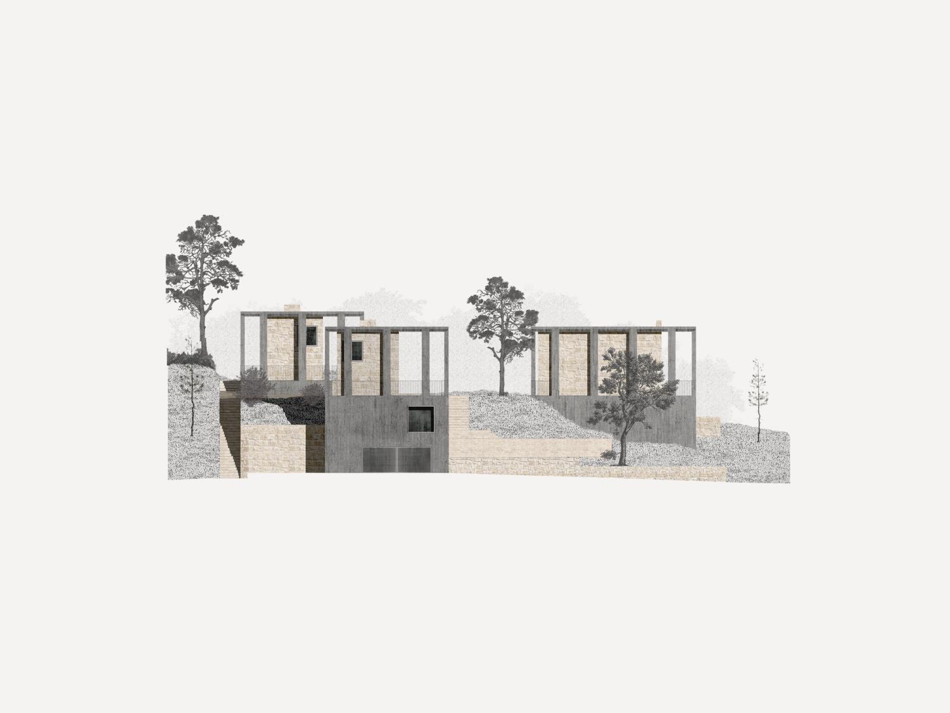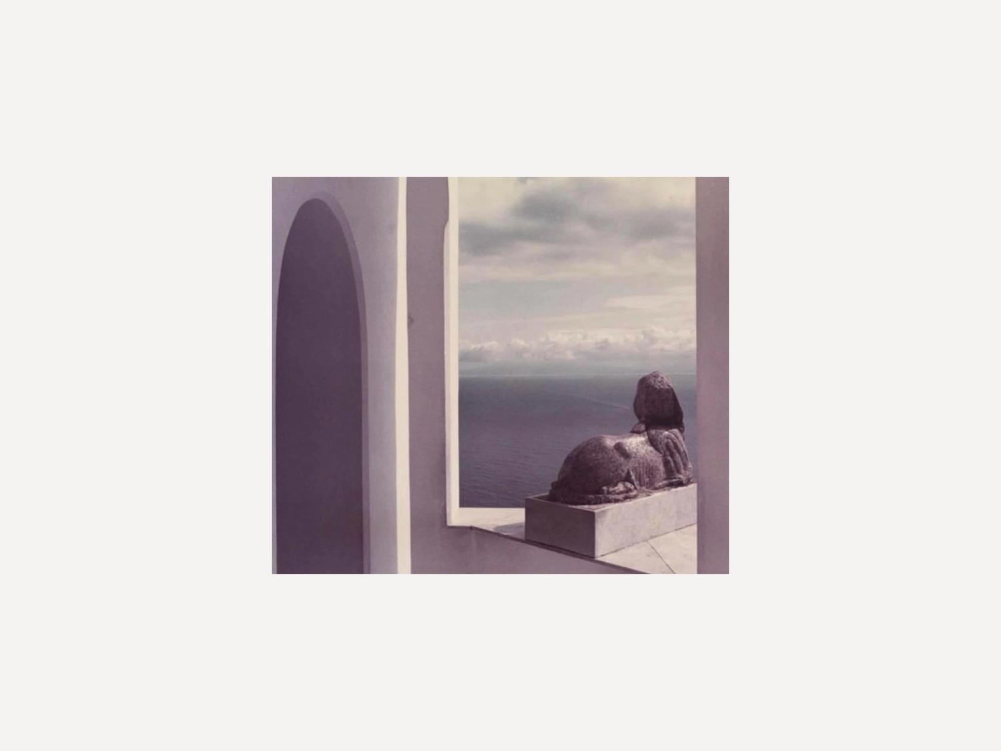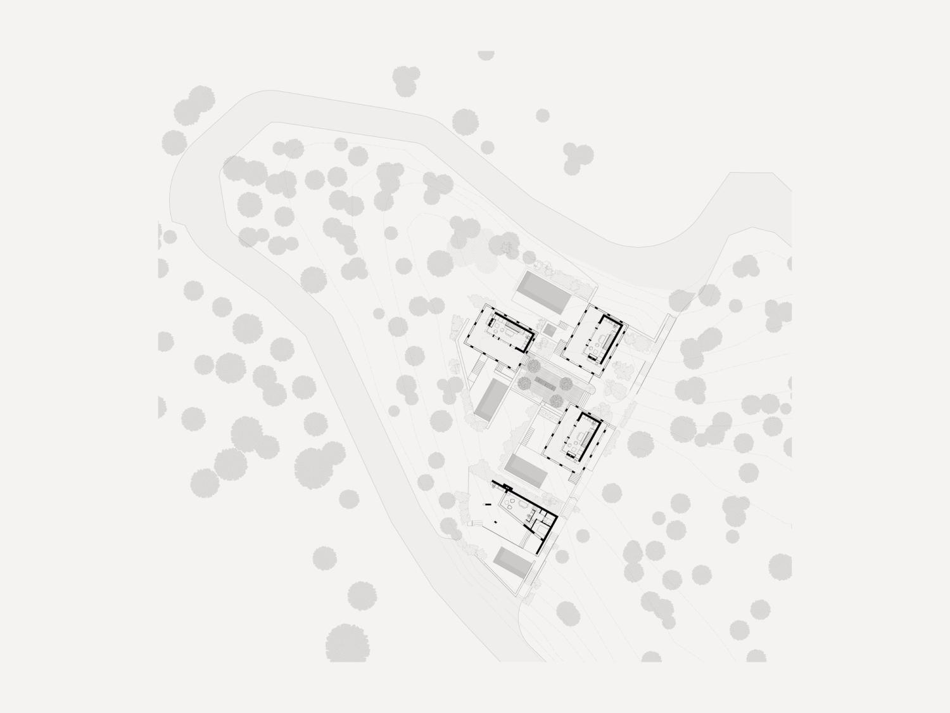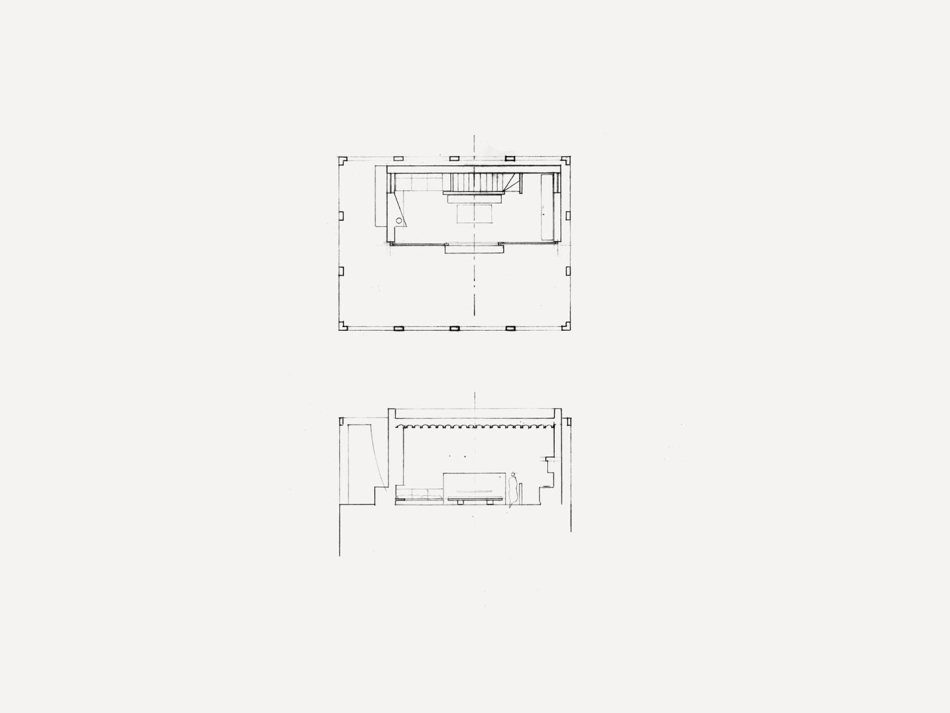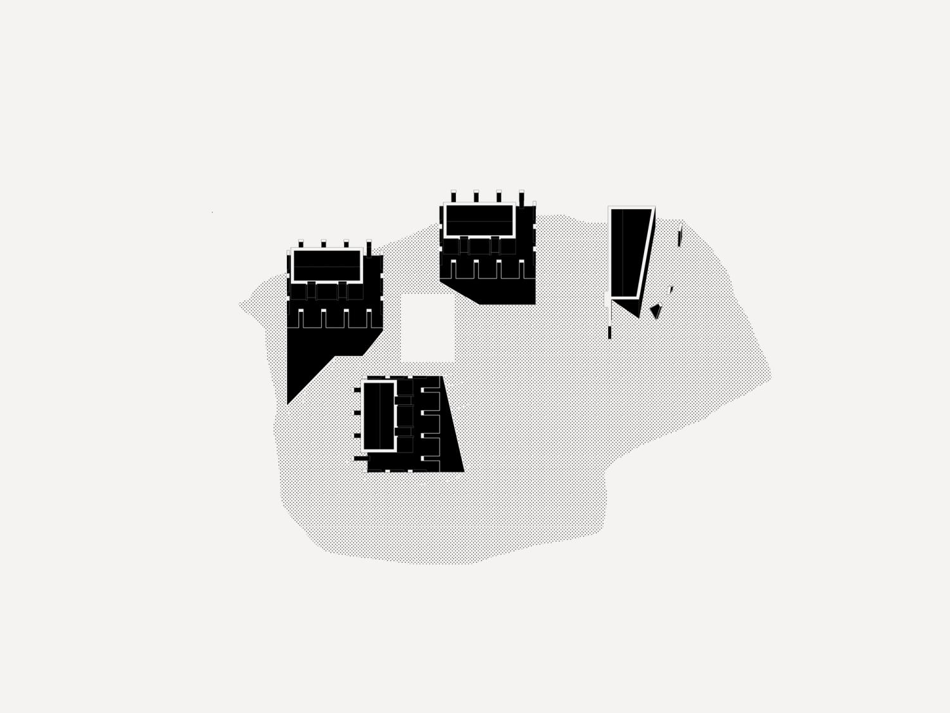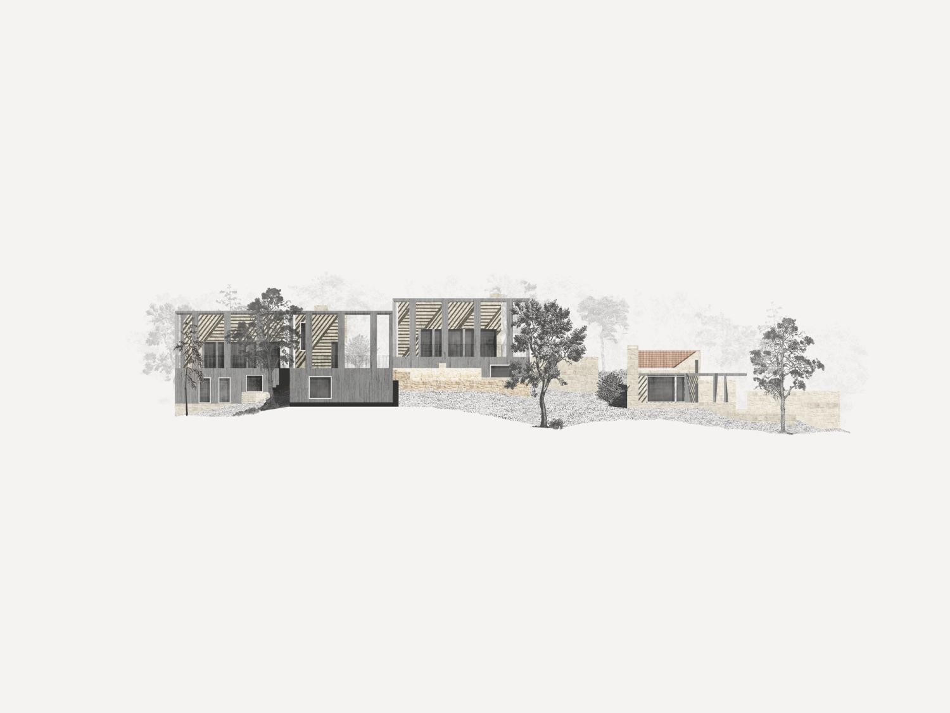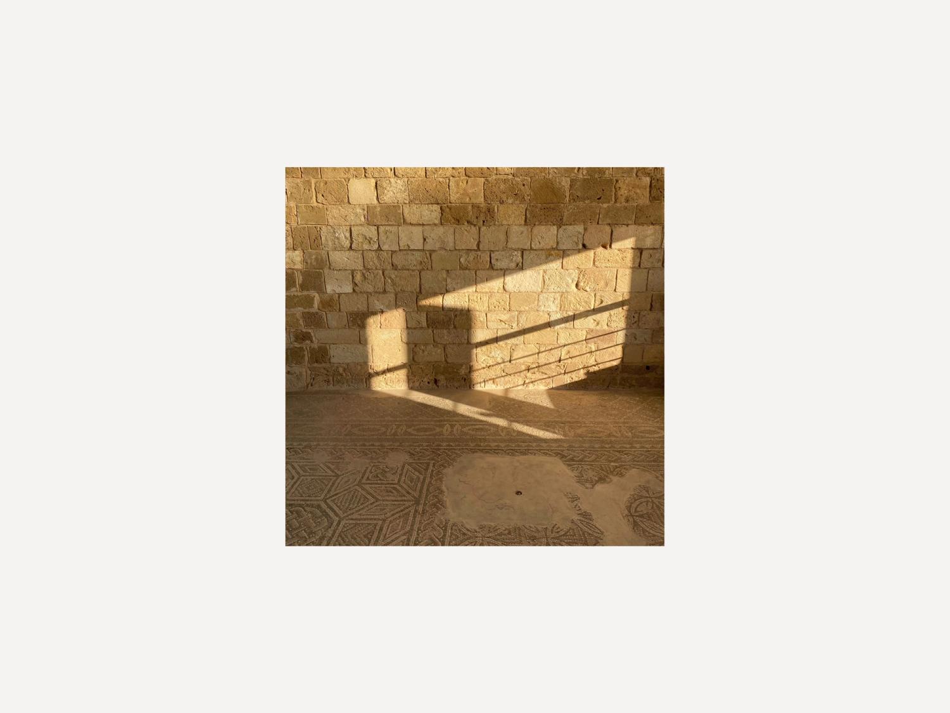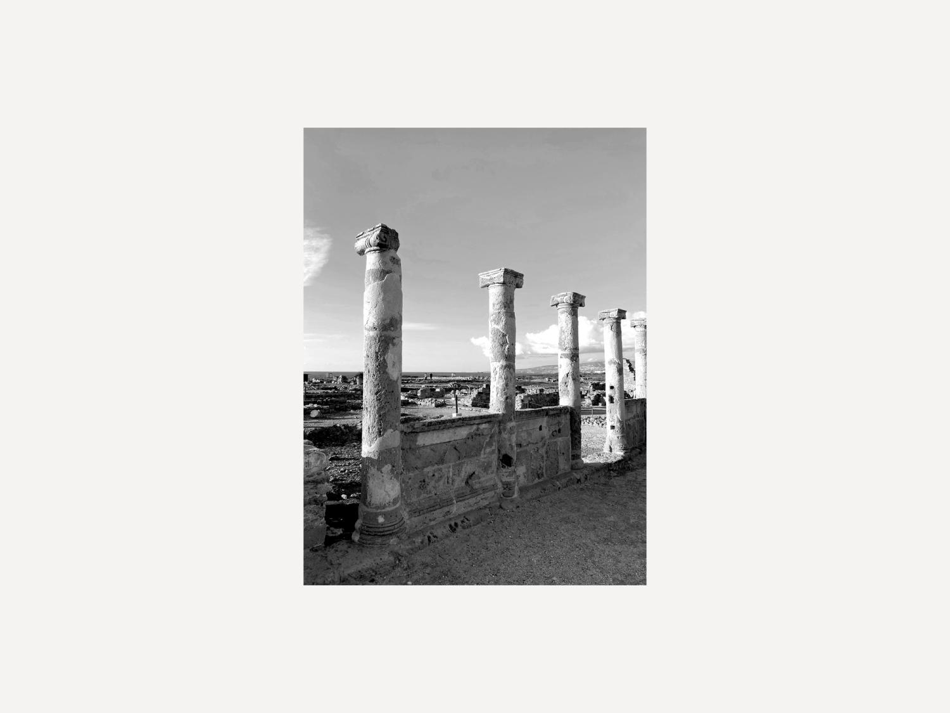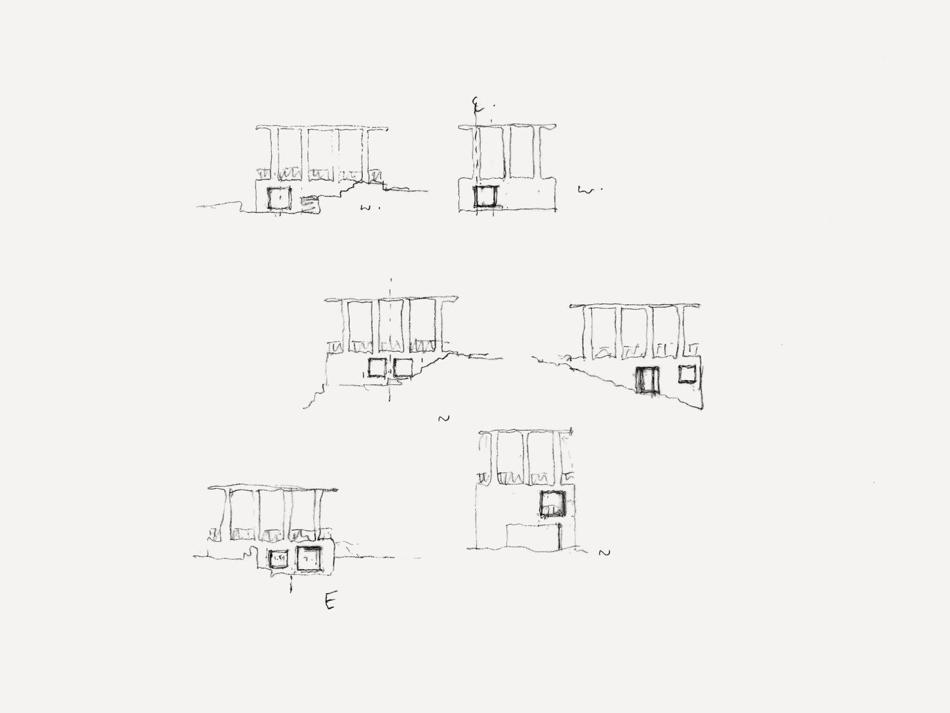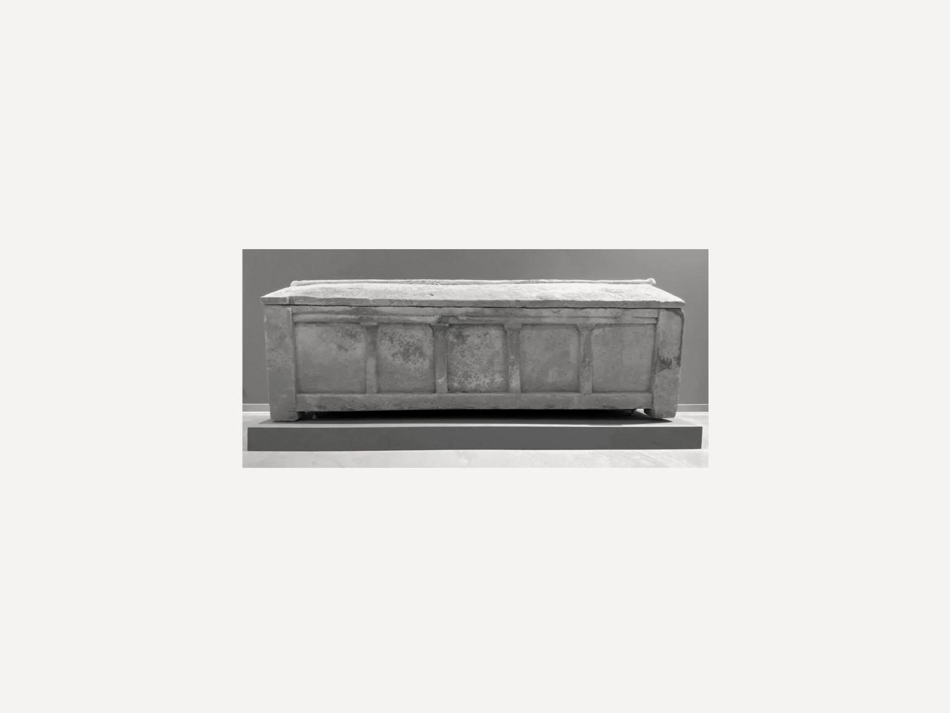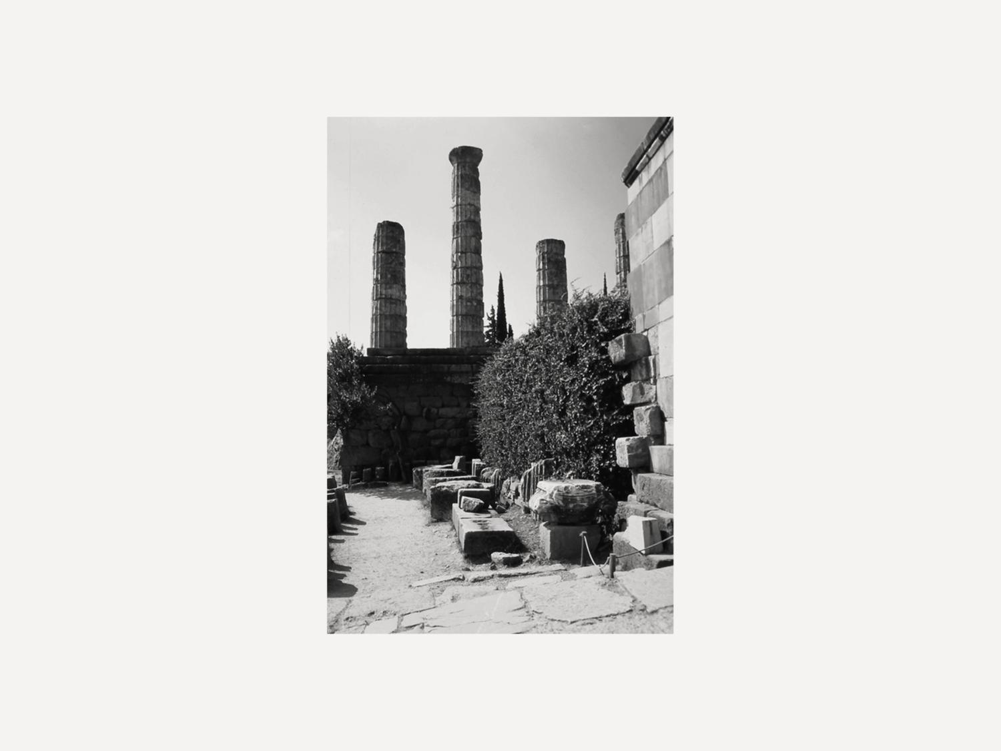Holiday houses, Cyprus
Cyprus, 2023
The site is a ridge on a west-facing hillside. Our client had the vision to understand that this site required an unconventional approach: we imagined it as a kind of acropolis: steps lead up amongst pine trees to a central shared courtyard with spectacular views out towards the sea. From here it is possible to access the four houses, which pin-wheel off the central court, each carefully placed to minimise overlooking and maximise the views.
Three of the houses consist of a podium containing bedrooms partly built into the hillside. Columns shoot up from the podium’s perimeter to support a delicate entablature, creating a loggia and framing the living spaces above. This outer framework is built from fine exposed concrete, with the upper floor living space faced in local stone. The proportions are carefully judged, with solar shading enabling living spaces to effortlessly spill out on to the loggia terraces, giving spectacular views to the Mediterranean. Stepped terraces around the houses give access to swimming pools and gardens.
In contrast to the vertical ‘Apollonian’ character of the three houses on the ridge, the fourth house is conceived horizontally. Its cave-like character is articulated with abstract elements – almost as if these are the raw materials for the other three houses, giving this ‘Dionysian’ house a chthonic orientation.

