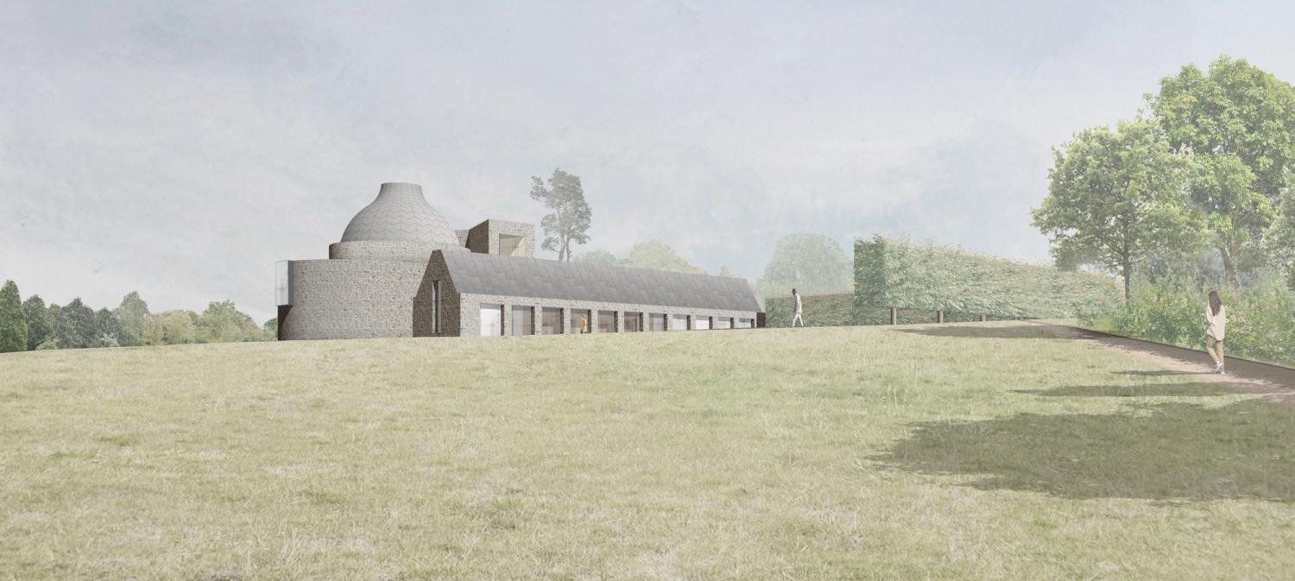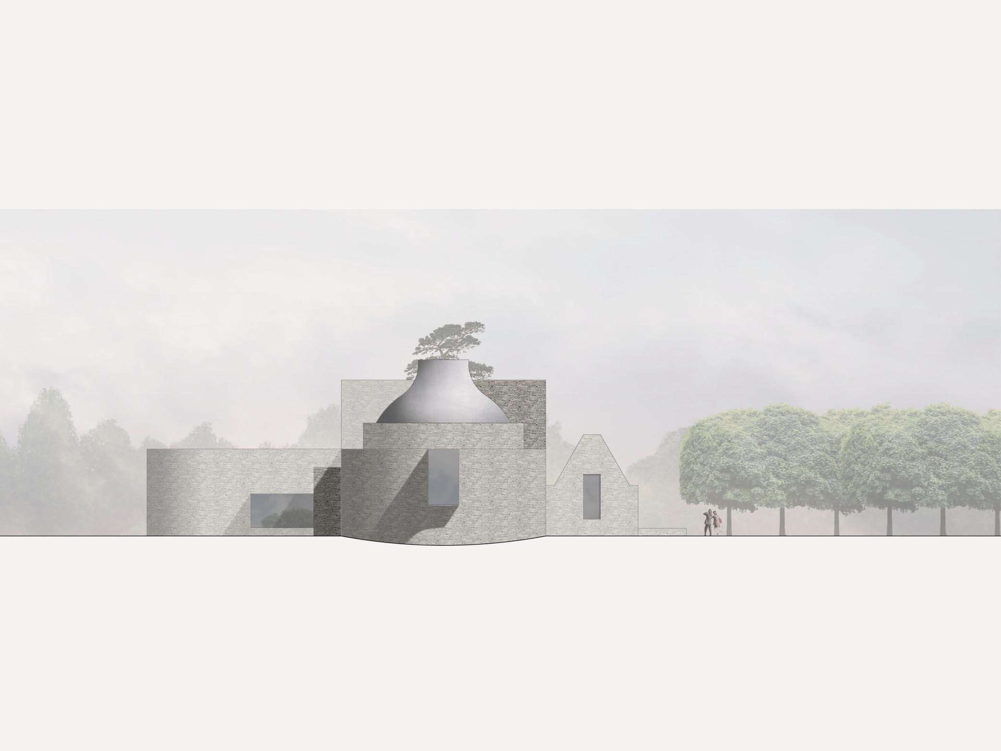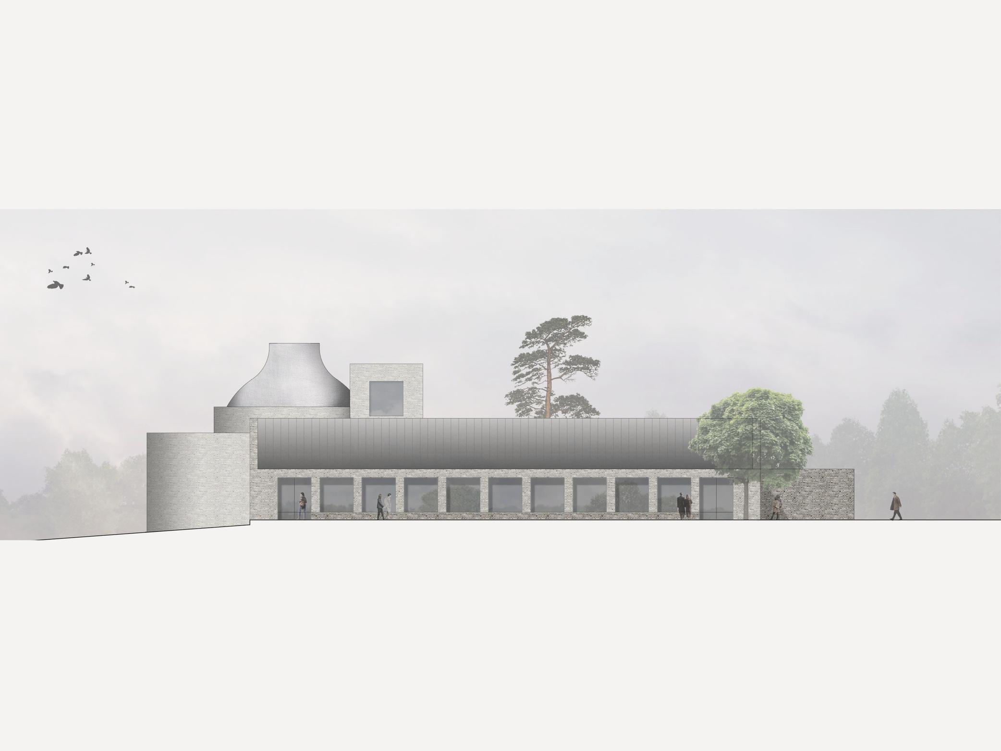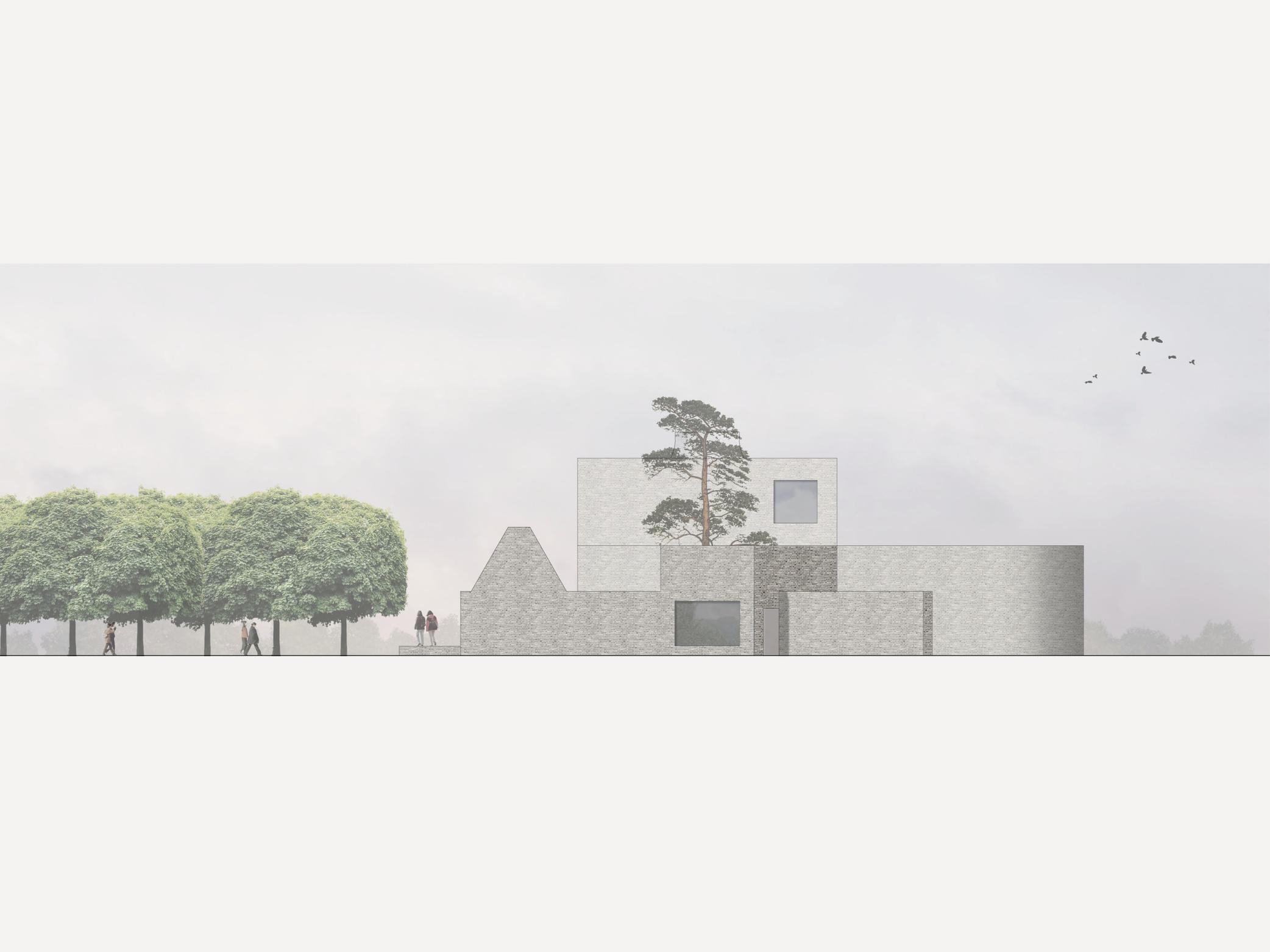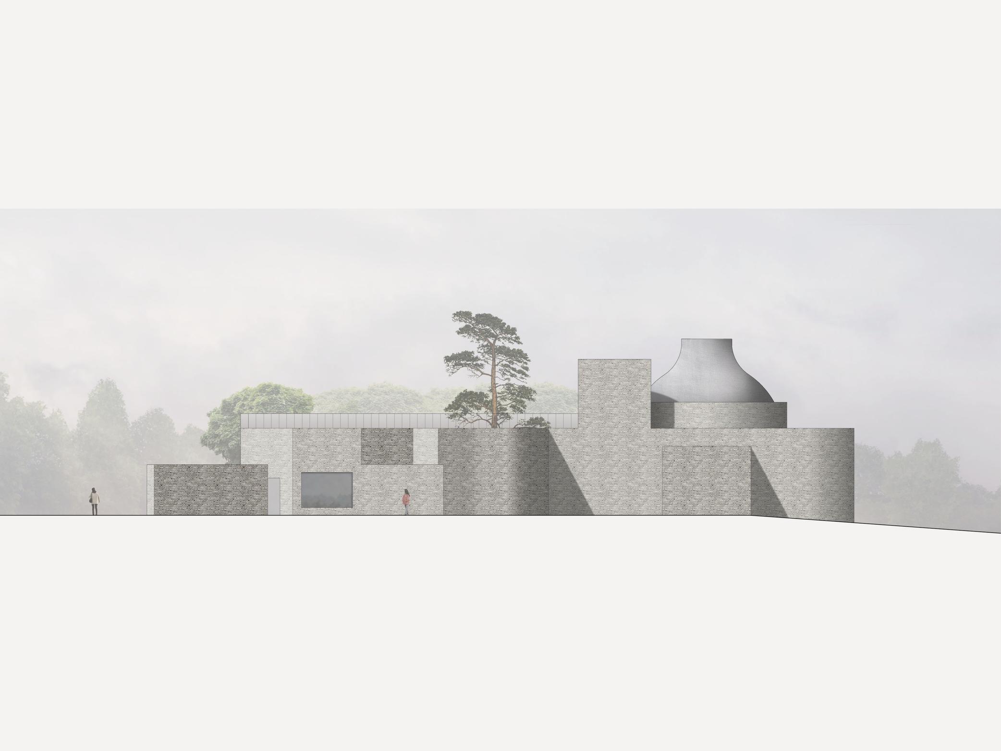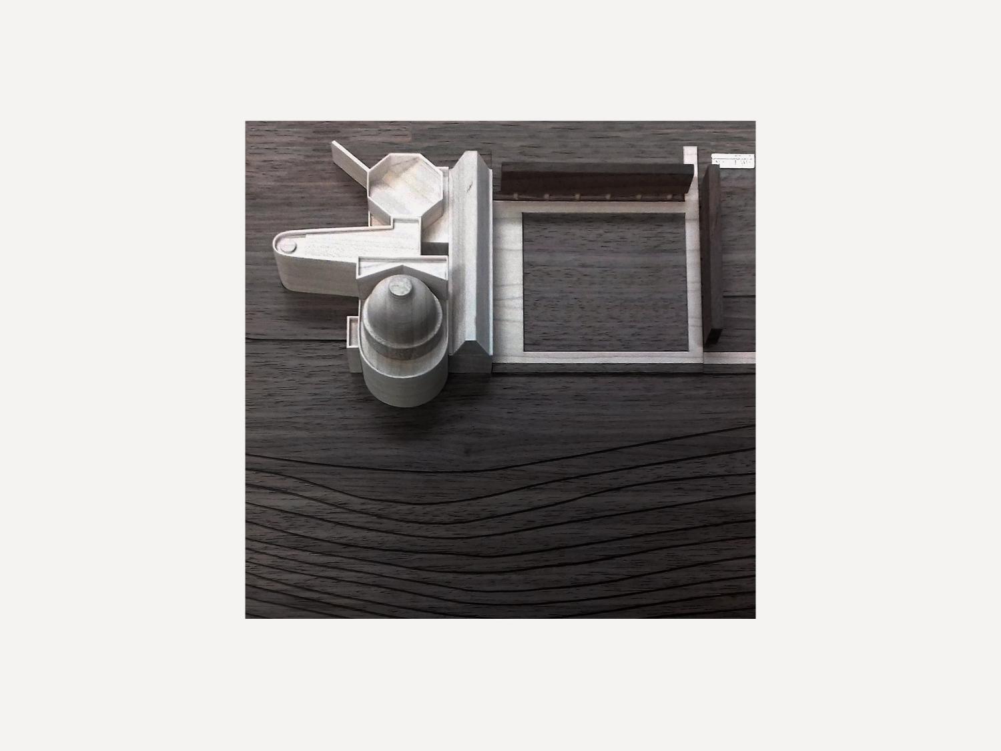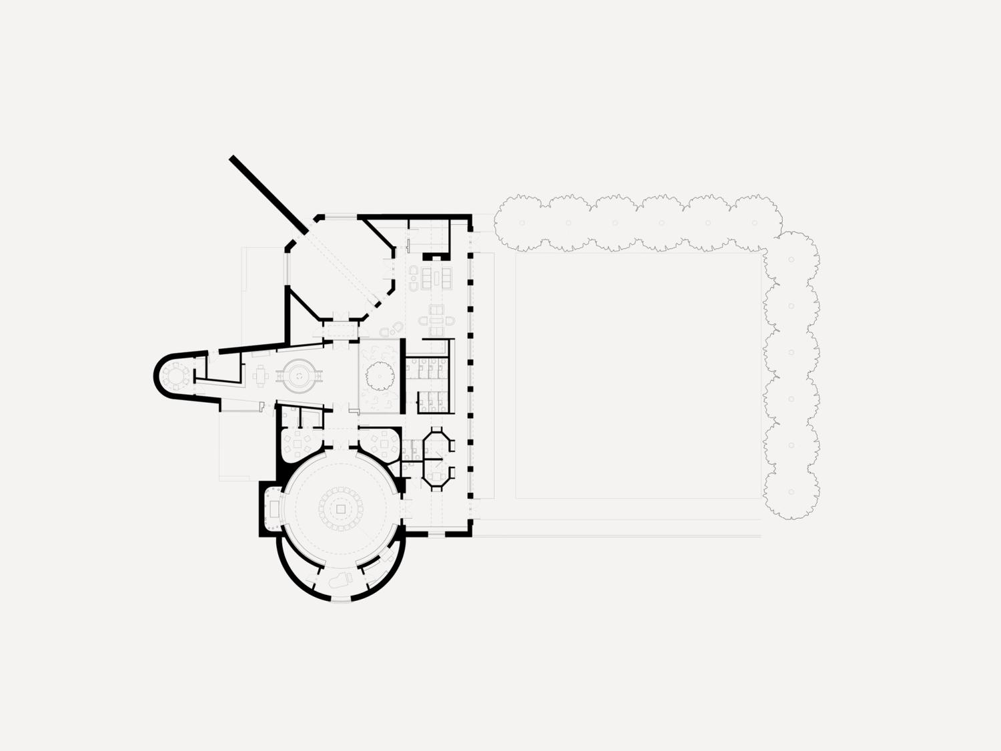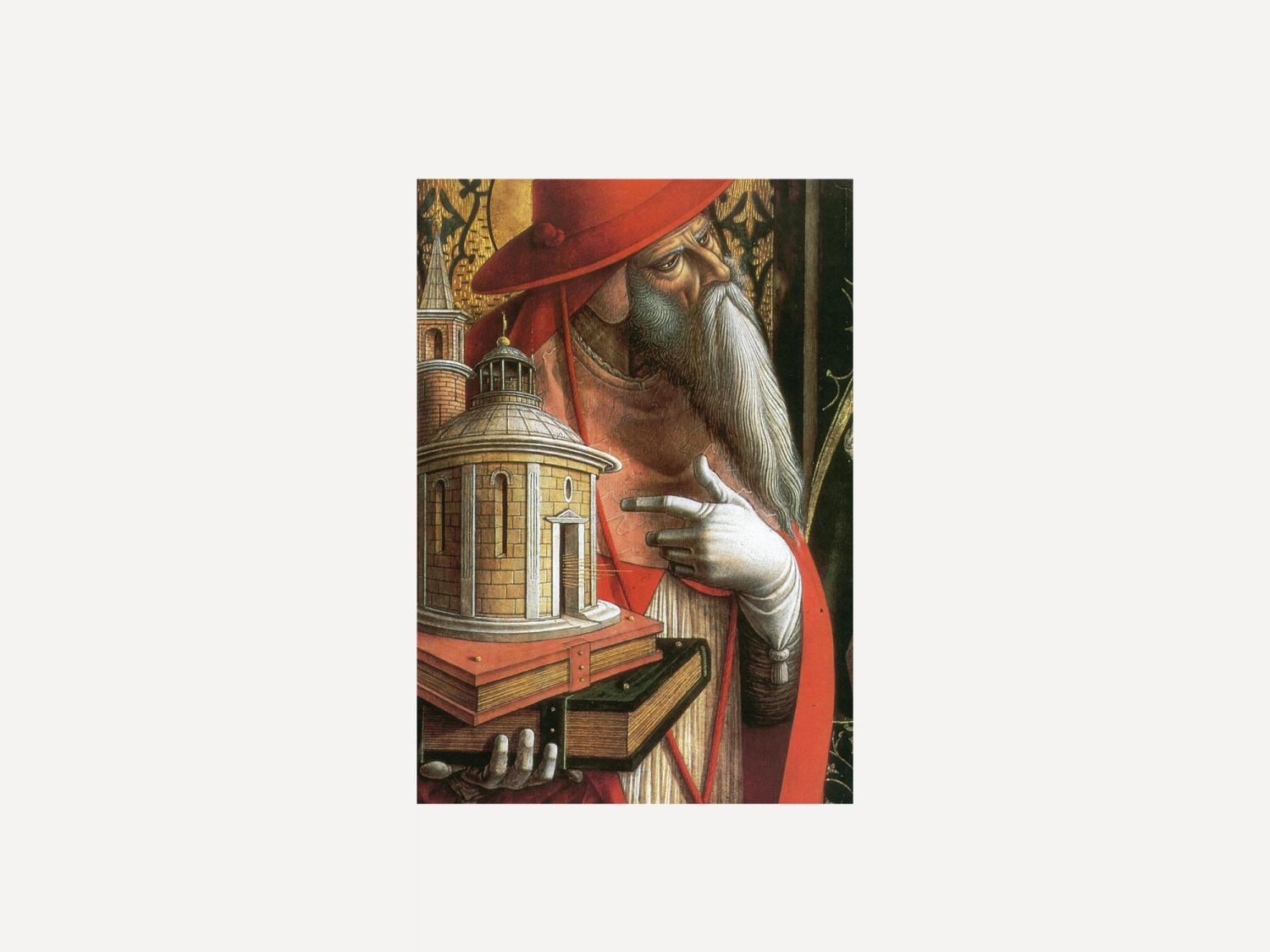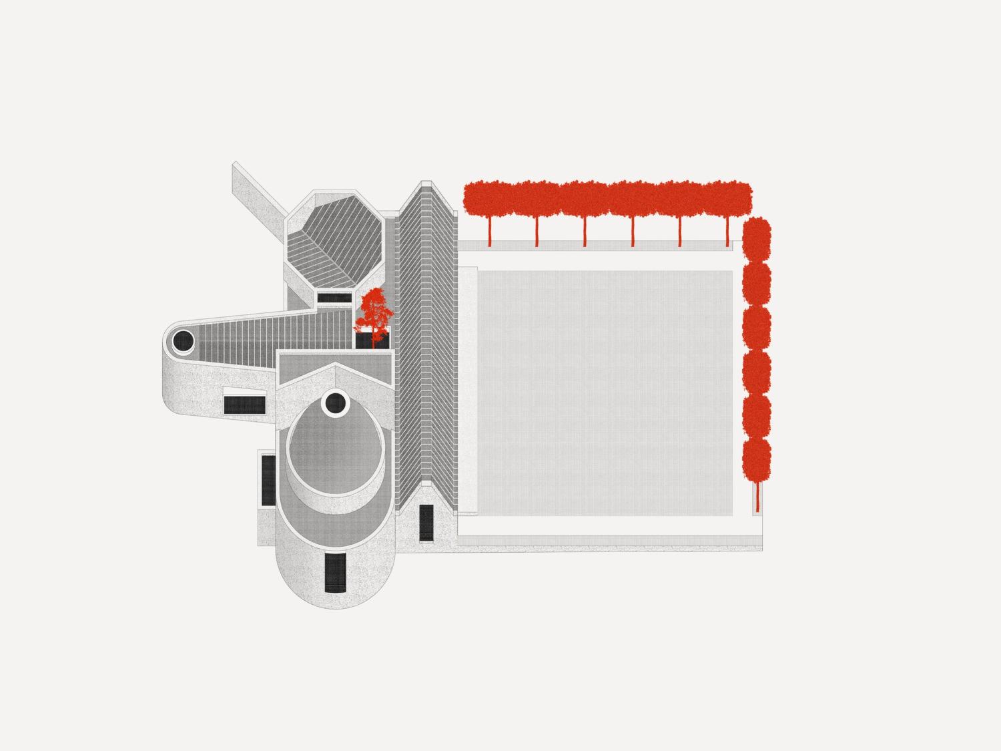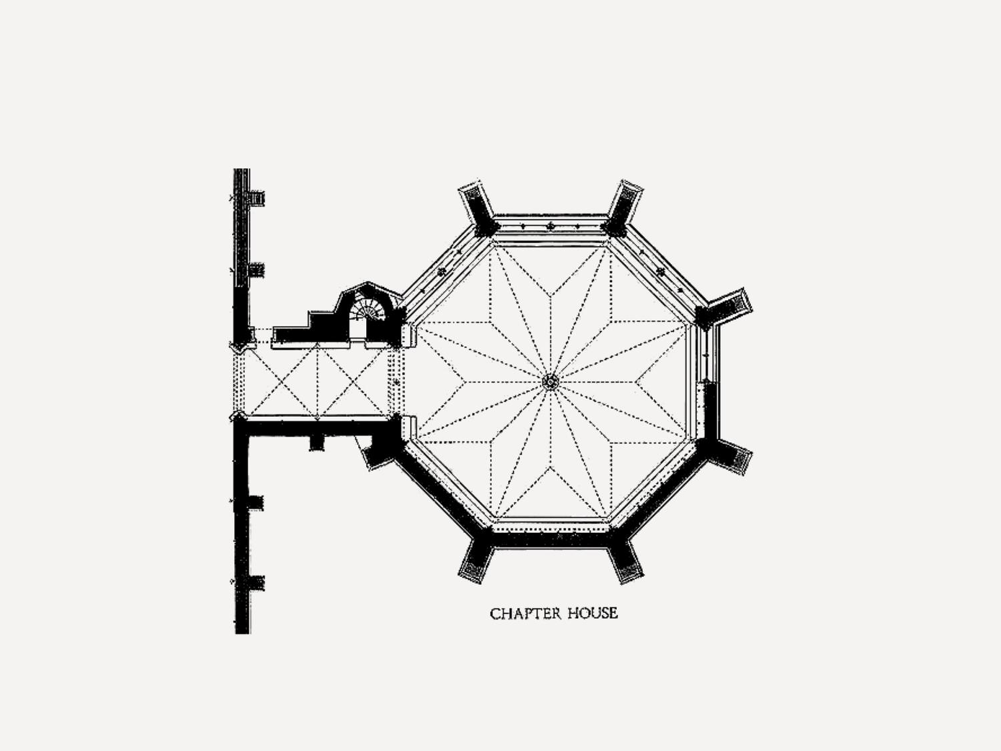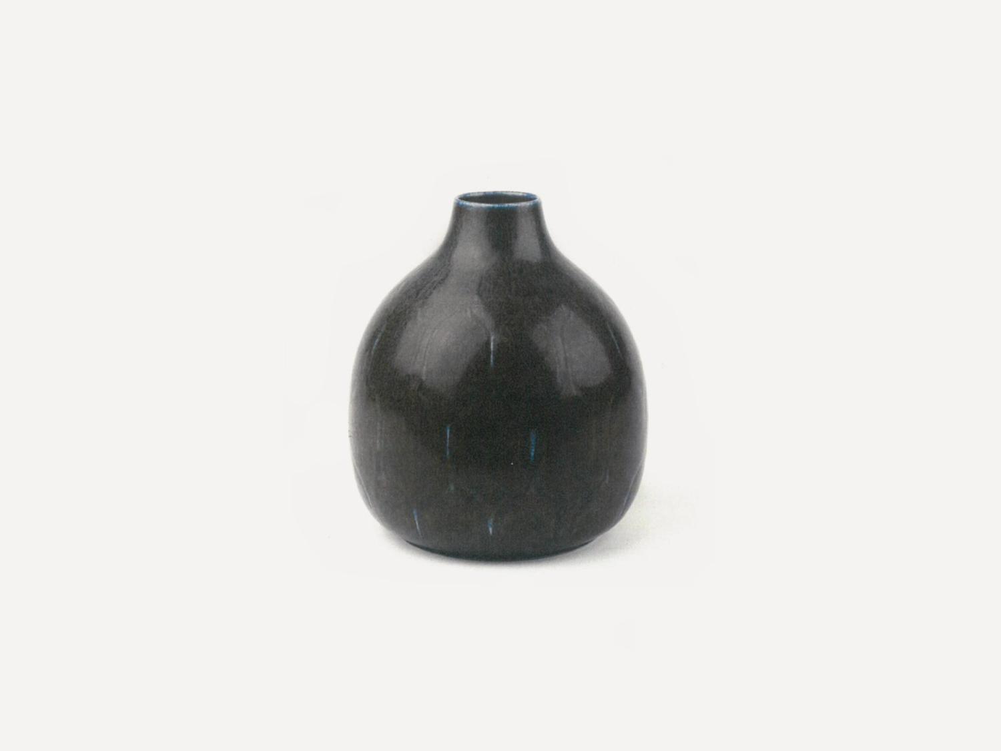Spiritual Centre in the South Downs
Sussex, UK, 2018
The site for this building is a hill within the landscape of the South Downs. In our minds was the image of a hill-town, with domes and towers rising from behind its walls. We distilled the brief into a series of ‘archetypal’ elements – circle, square & octagon; bastion & cloister – and grouped these on the hill in a way that creates a dynamic architectural composition, but also a poetic interpretation of the brief.
A key structuring device is a square entrance garden that acts as a fragment of a cloister: one side of this cloister is formed by a long colonnaded foyer building - at one end this gives access to the temple, at the other it contains the social spaces. A ceremonial ‘pilgrimage’ route leads through lecture rooms and through the library, before passing between two chapels into the temple. This route circulates around a small inner court with single Scots pine, orienting people first to the landscape, and then to the axis-mundi of the temple. The circular temple has a dome with an oculus, its shape based on a 1950s stoneware vase by the Danish potter Eva Staehr-Nielsen.
Competition Entry

