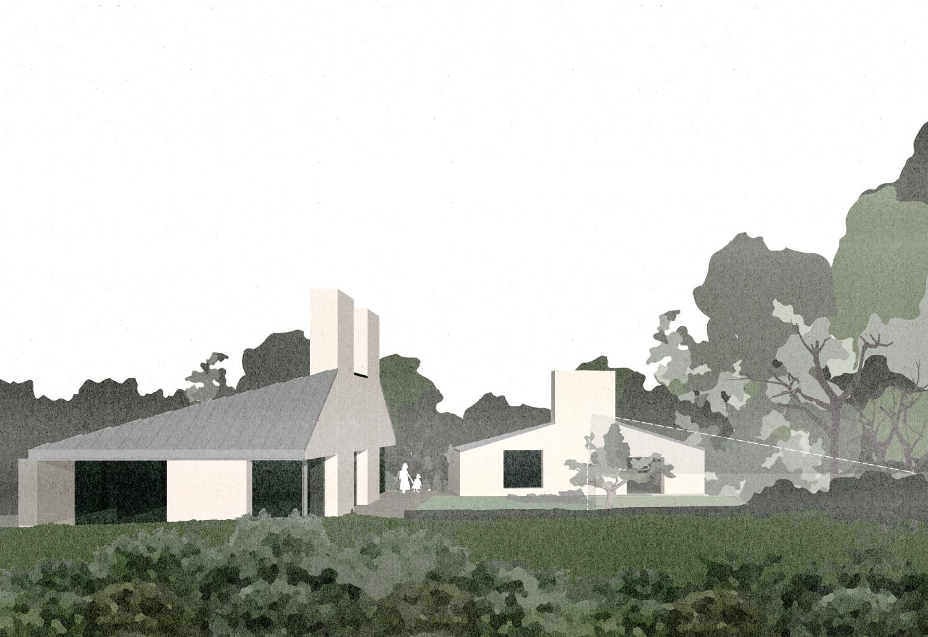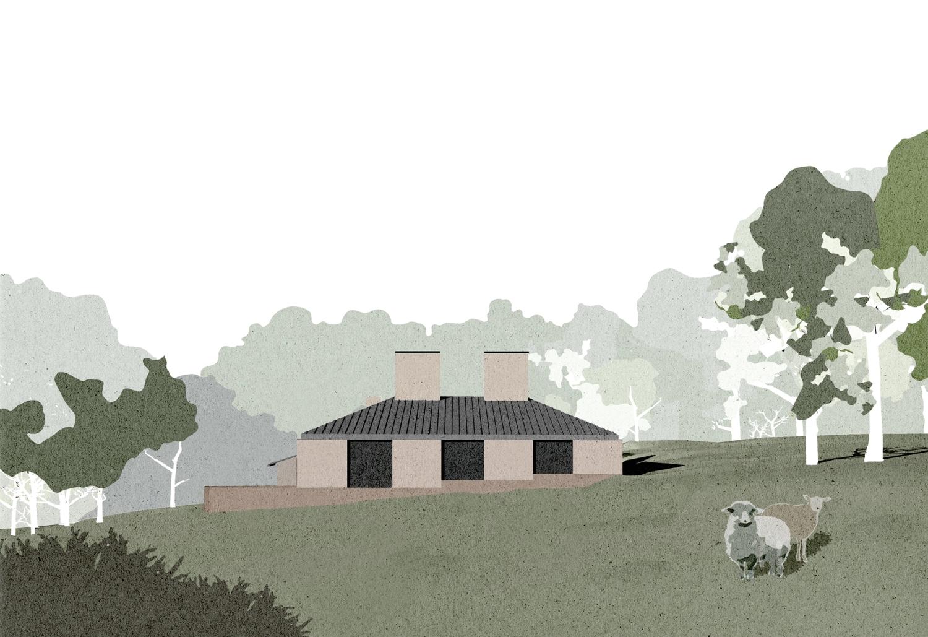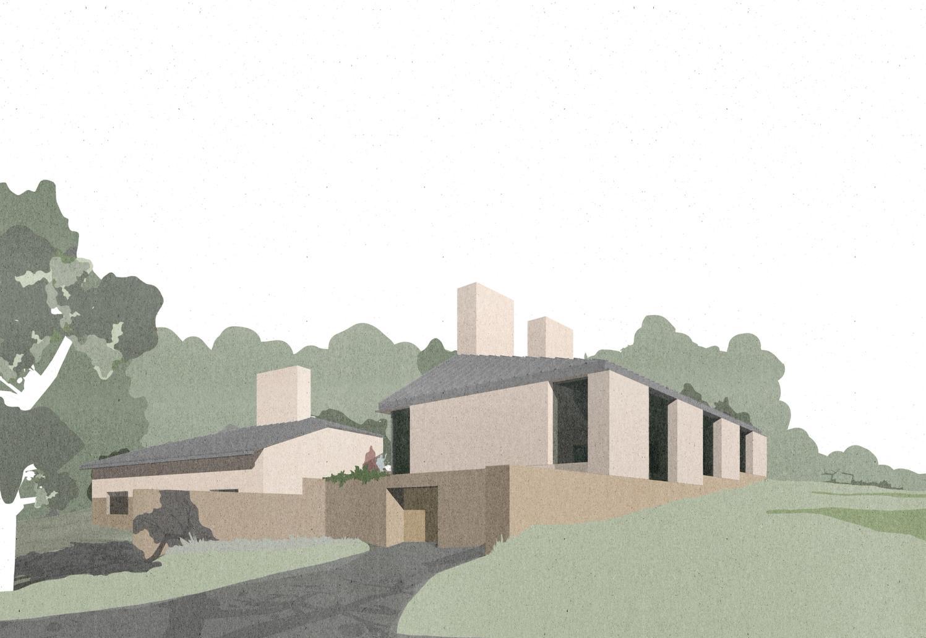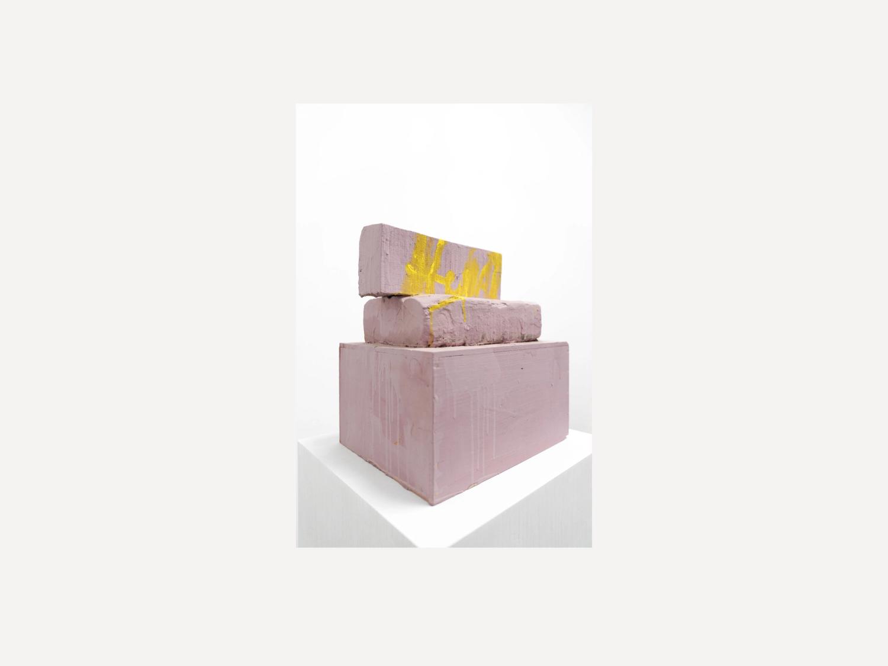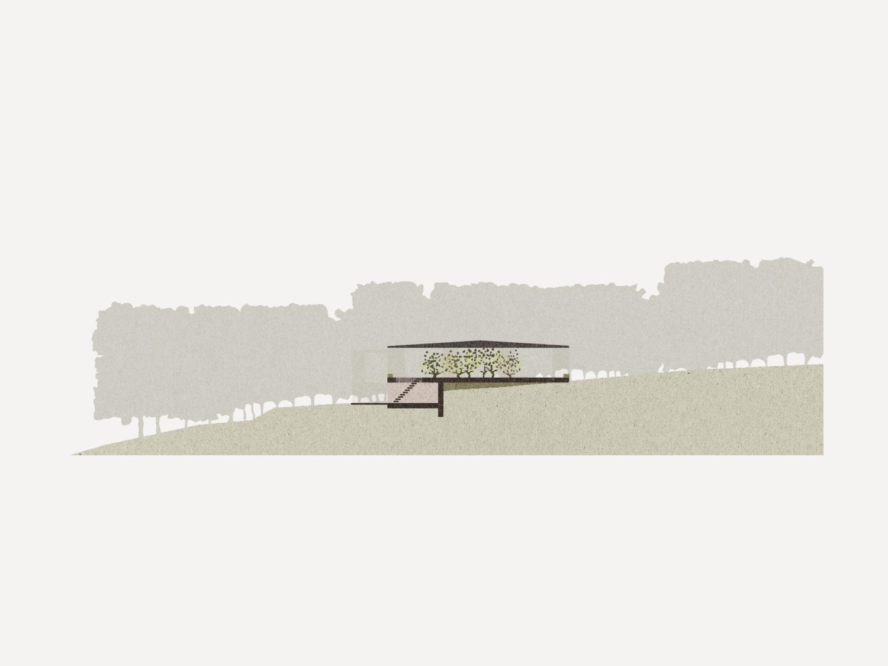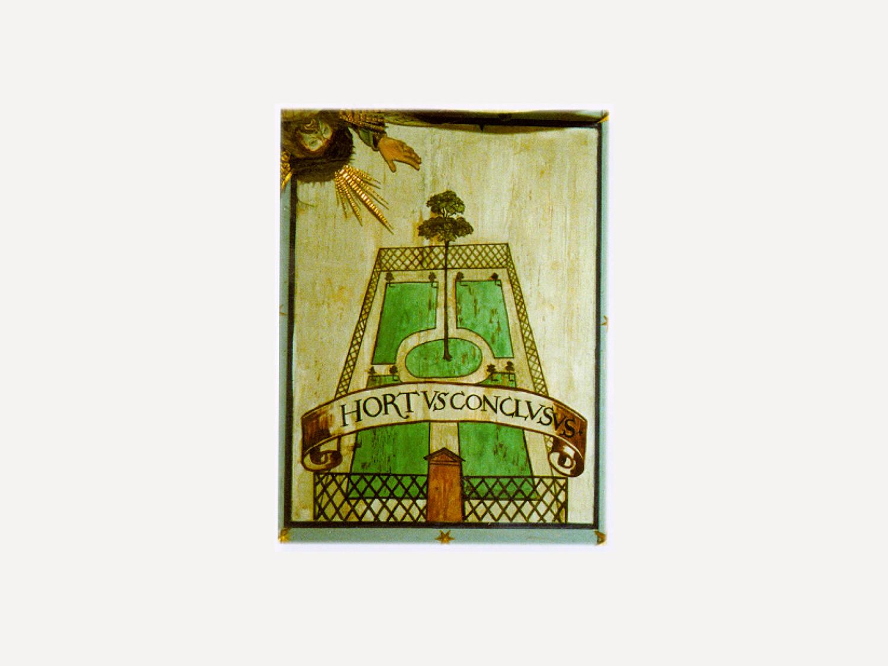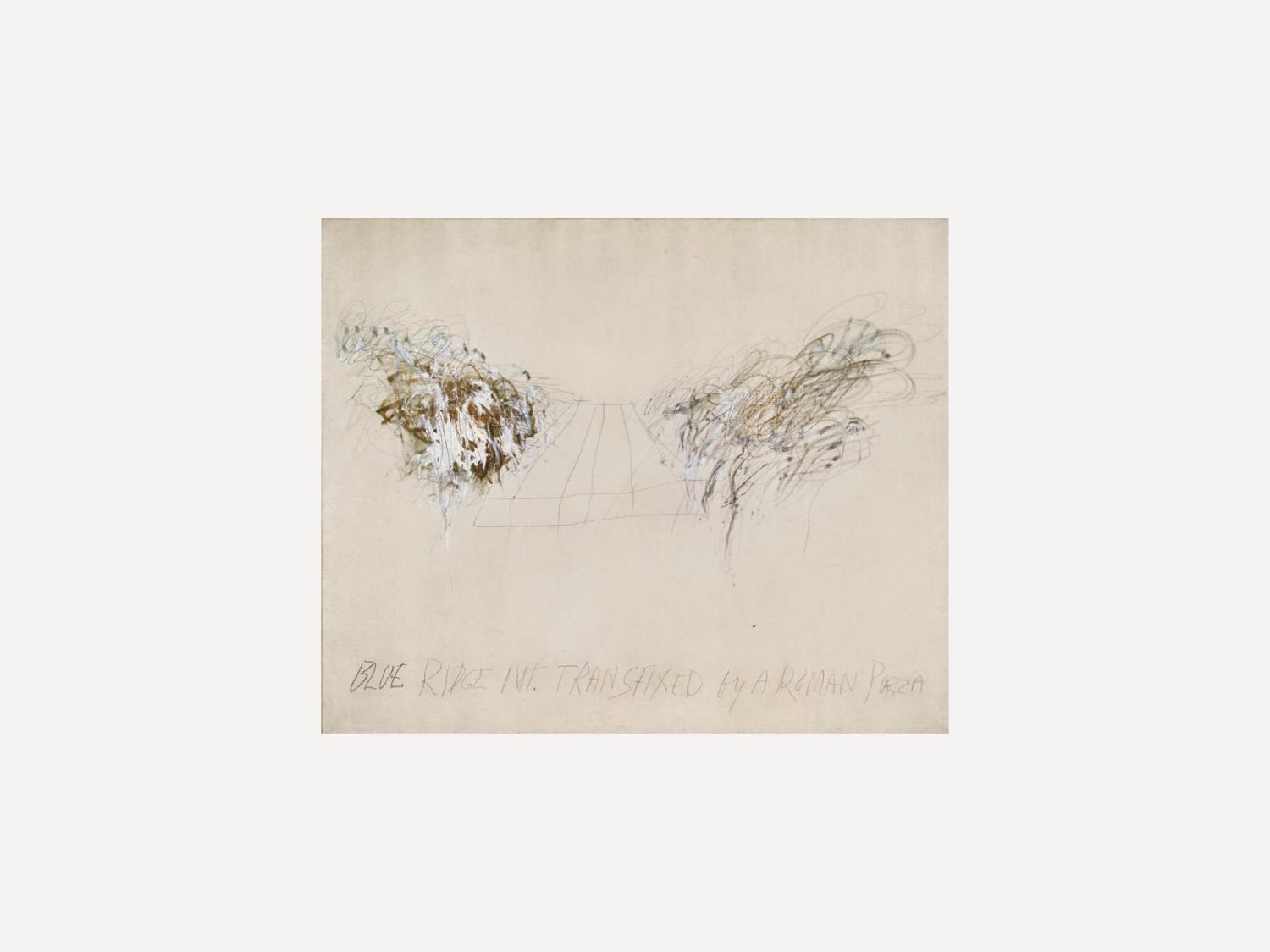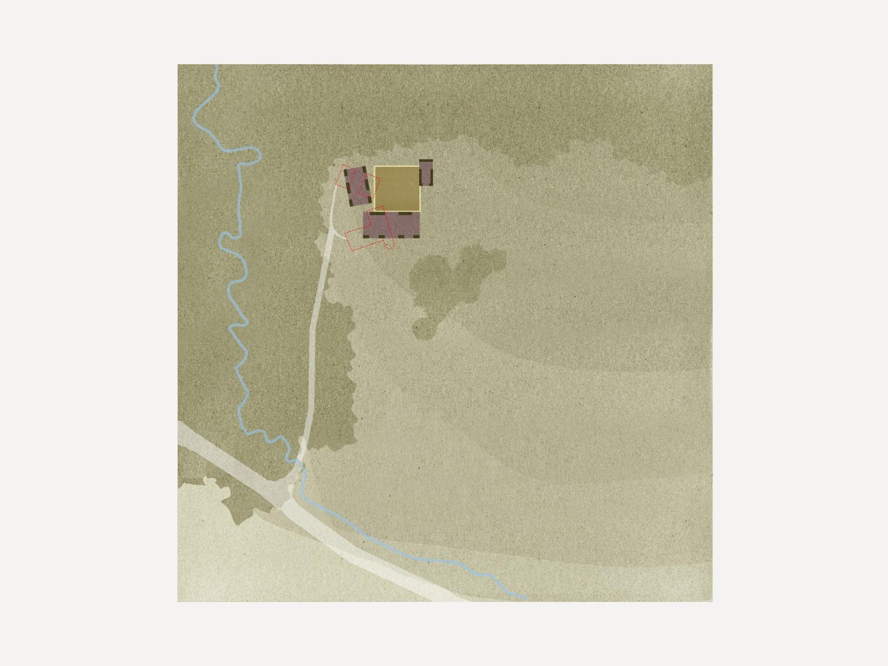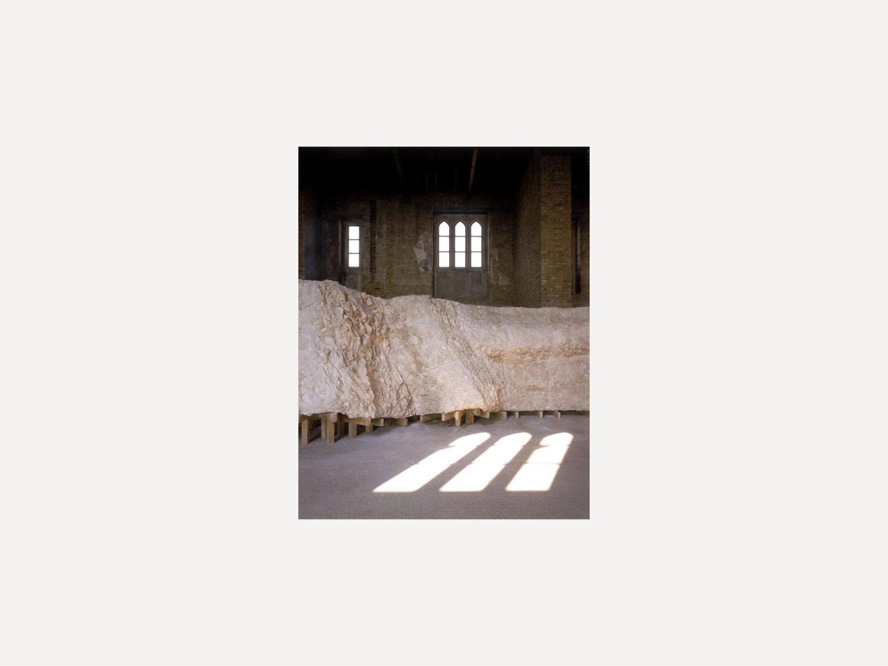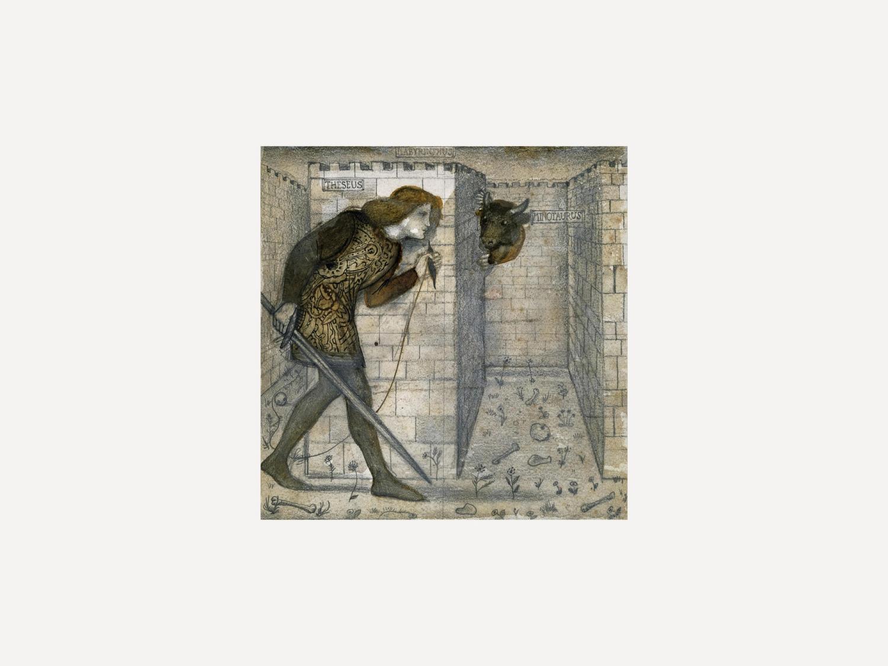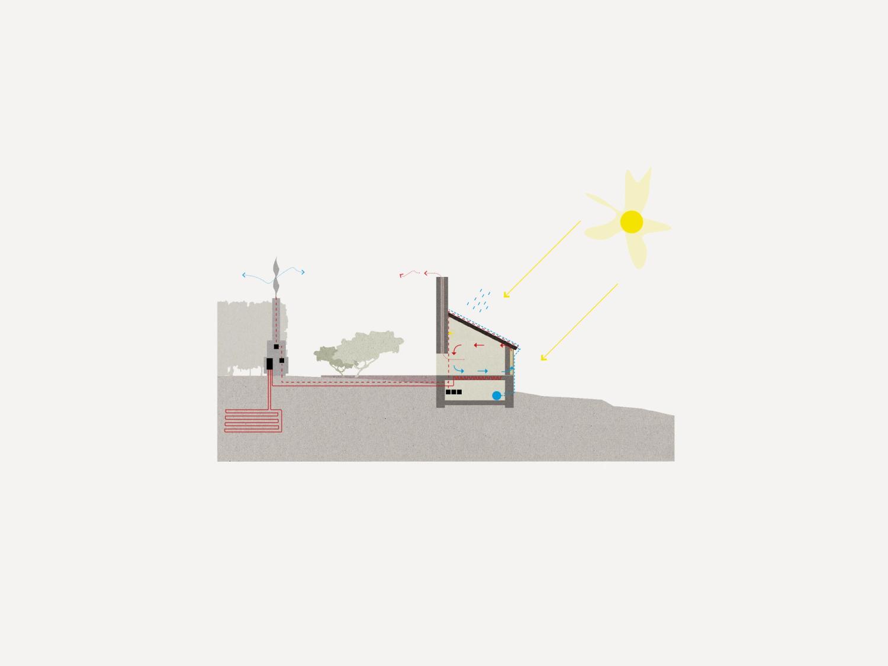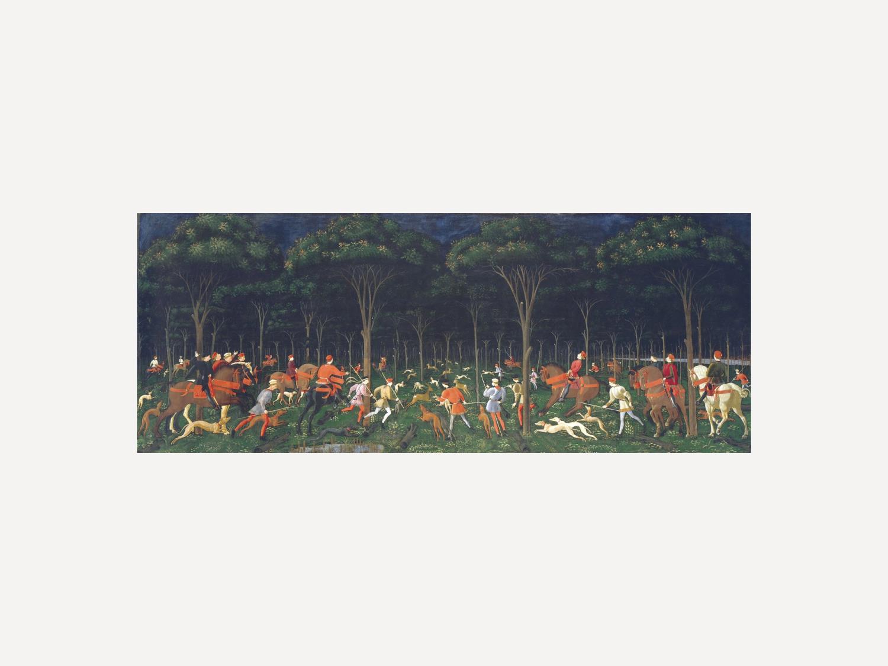Woodland House in Kent
Kent, UK, 2022
The brief for this project was to create a super-sustainable 5 bedroom house with space for entertaining and a guest annexe. The site is partly surrounded by woodland, and the idea of a clearing in the forest became a key aspect of the design.
Sometimes spaces gain their power through proximity to their opposites: inspired by Uccello’s ‘Hunt in the Forest’ and Cy Twomby’s painting ‘Blue Ridge Mountains Transfixed by a Roman Piazza’, we proposed a courtyard almost like a public square. It is surrounded on three sides by the three pavilions that make up the house, and the fourth side is formed by the darkness of the surrounding woodland: nature and civilisation brought into uneasy proximity. The character of the proposal could be described as a very loose combination of Alvar Aalto’s Saynatsalo town hall and the 1960s Long Island houses of Norman Jaffe.
Each of the three pavilions has a different function: a living pavilion, a bedroom pavilion, and a guest-house/playroom pavilion. The living pavilion is the larger structure providing the principal elevation on approach. The bedroom pavilion is smaller in scale but derives its style & form from the living pavilion. The guest-house/playroom pavilion is smaller still. The car parking and entrance are located to the west where the ground is lower and from here it becomes apparent that the pavilions are visibly joined with a masonry plinth which wraps around them and grounds the pavilions. The living pavilion has a double-height glass wall looking north across the courtyard and into the woods, with lower-level south windows taking in the long views over open country.
The design incorporates a range of sustainable technologies and construction methods to radically reduce the building’s operational embodied carbon and heating load. These technologies include solar photovoltaics, rainwater harvesting, stack ventilation, wind turbines, trombe walls and the use of structural stone and cross-laminated timber.

